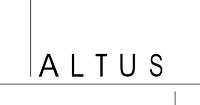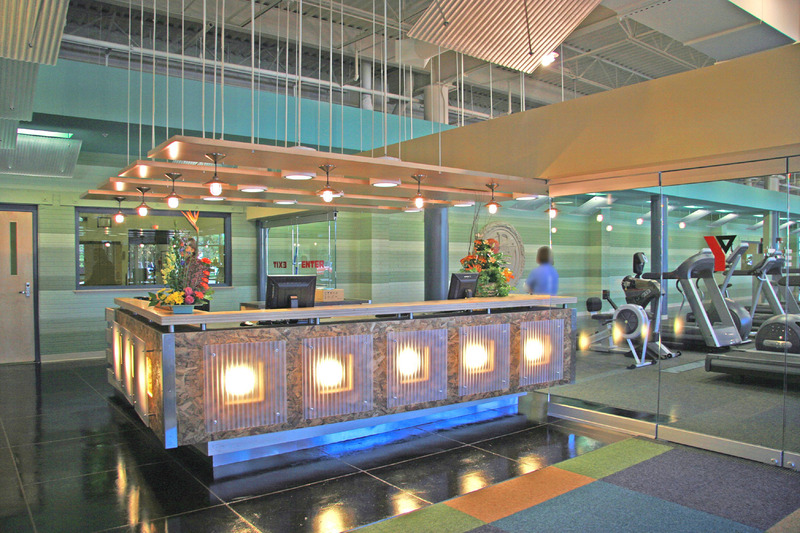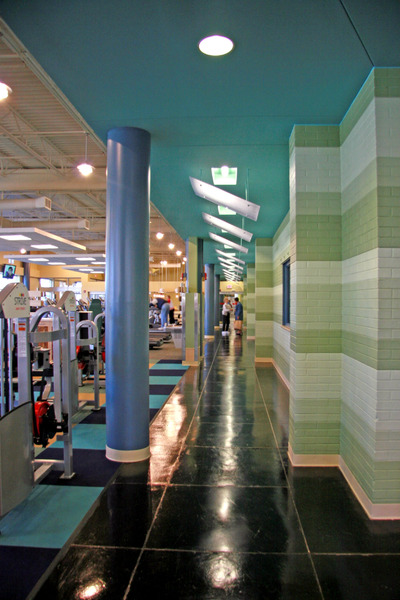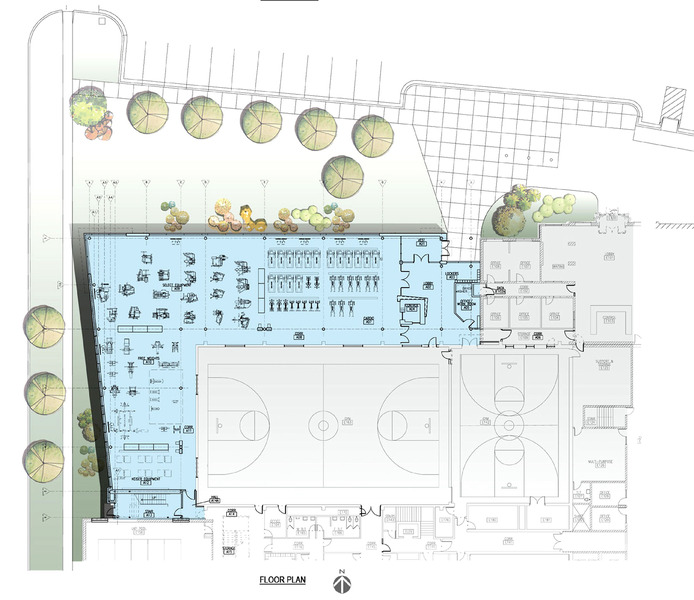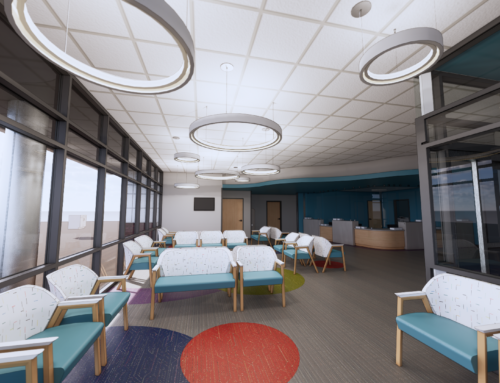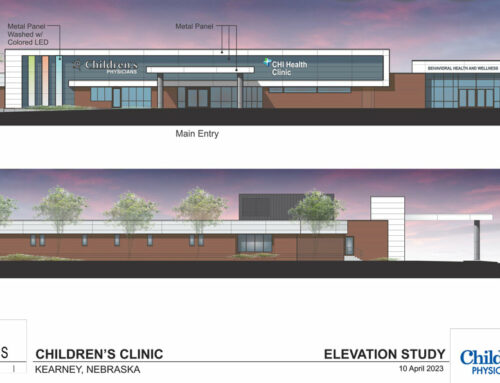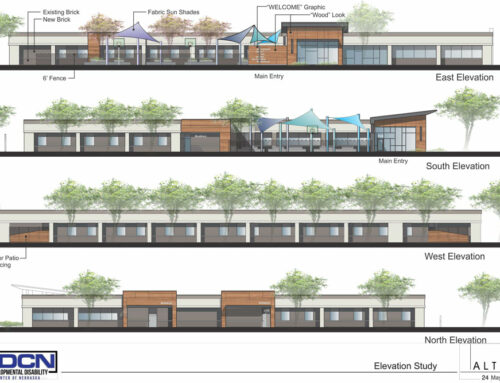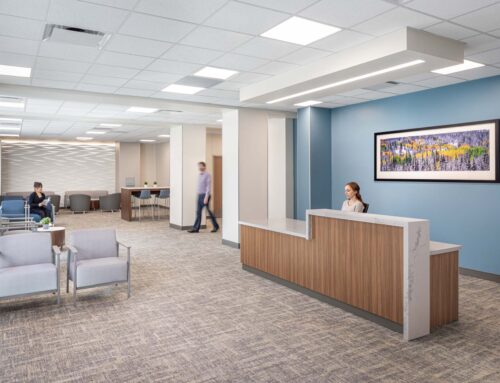Fremont YMCA Hazel R. Keene Wellness Center
Project Description:
Altus master planned and designed a 5400-square-foot addition to the existing YMCA. The addition was designed to allow members to enter the wellness center from the existing facility and a separate entry was developed for those individuals who only wanted a wellness center membership.
The plan designated zones for cardio equipment, free and fixed weight stations, stretching, and areas of dedicated equipment for senior members. The new addition, located on the northwest corner of the existing facility, features large windows allowing those exercising to see out, while allowing the public to see into the facility as they approach the YMCA.
Fremont, NE
Owner:
Fremont YMCA
Size:
9,000 sf
