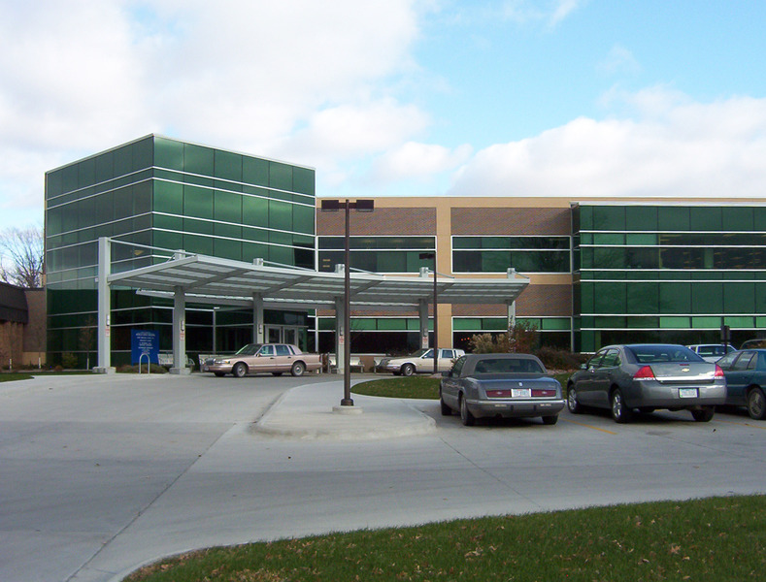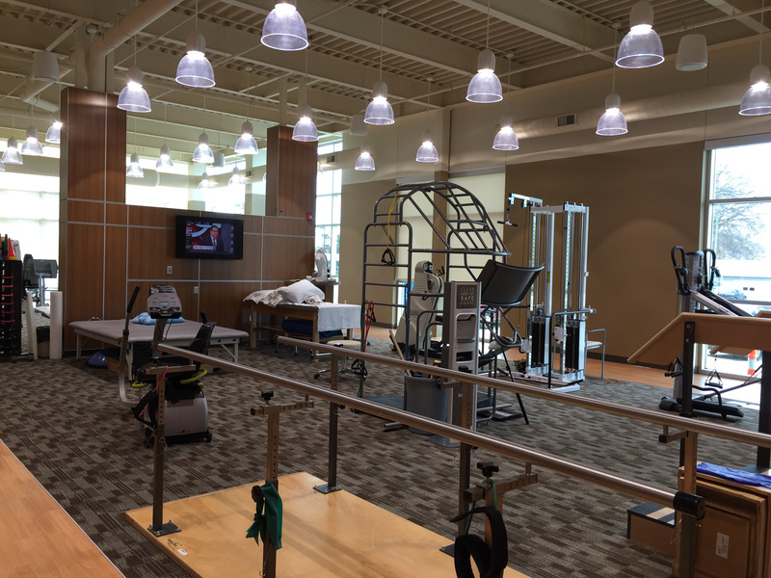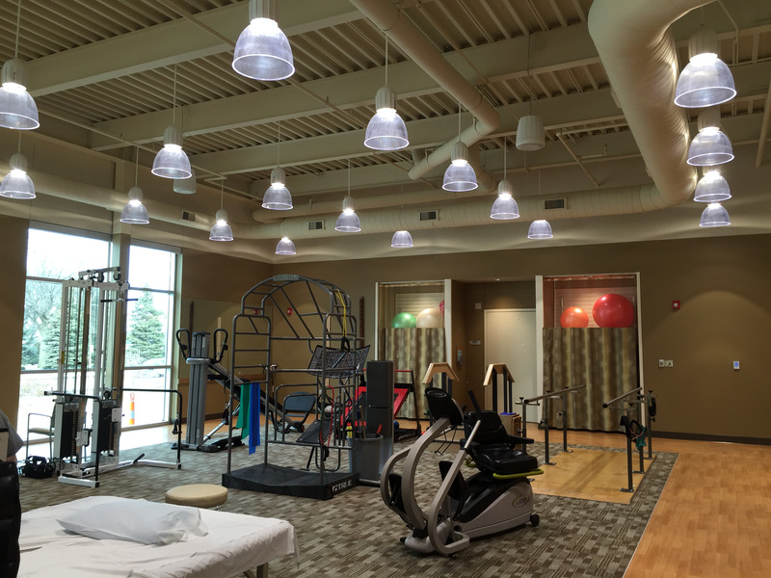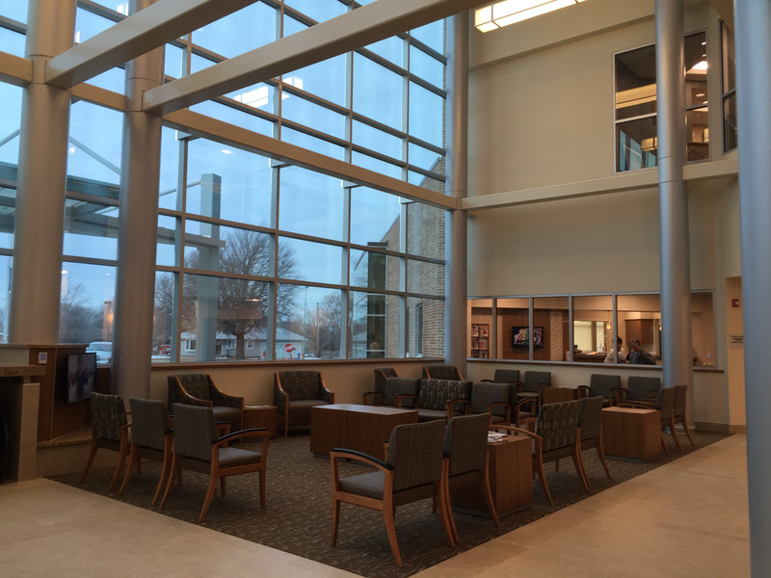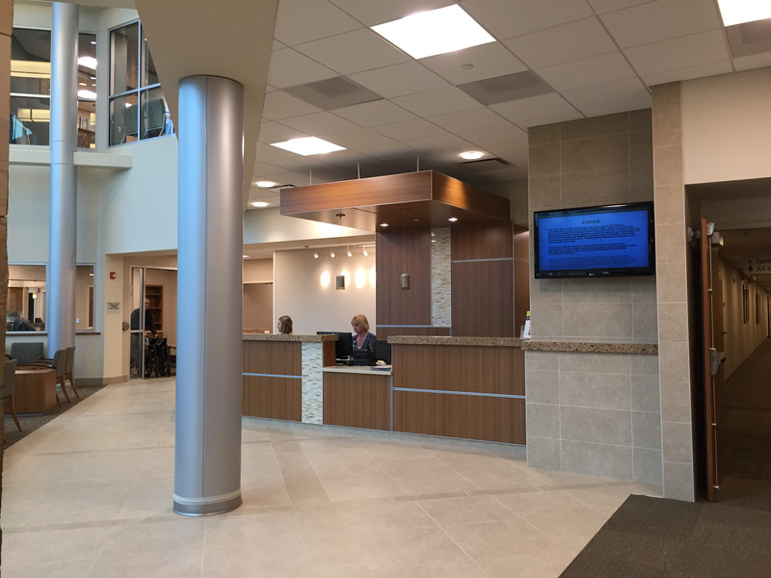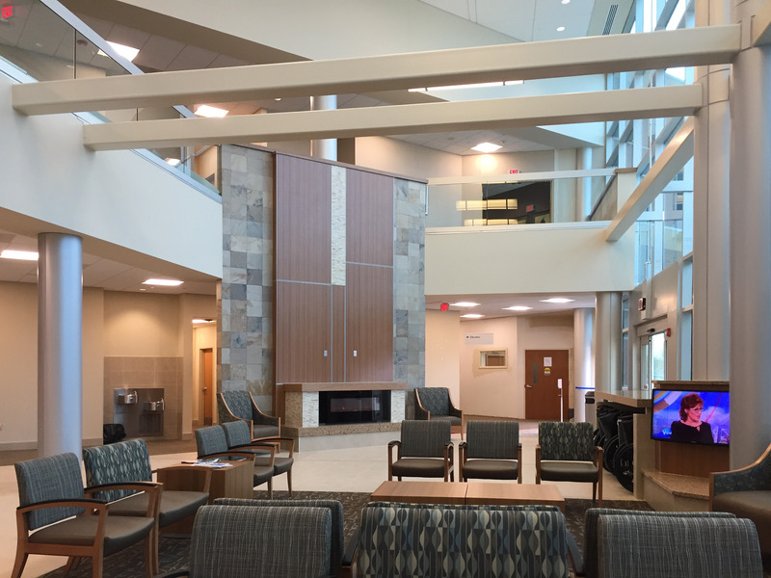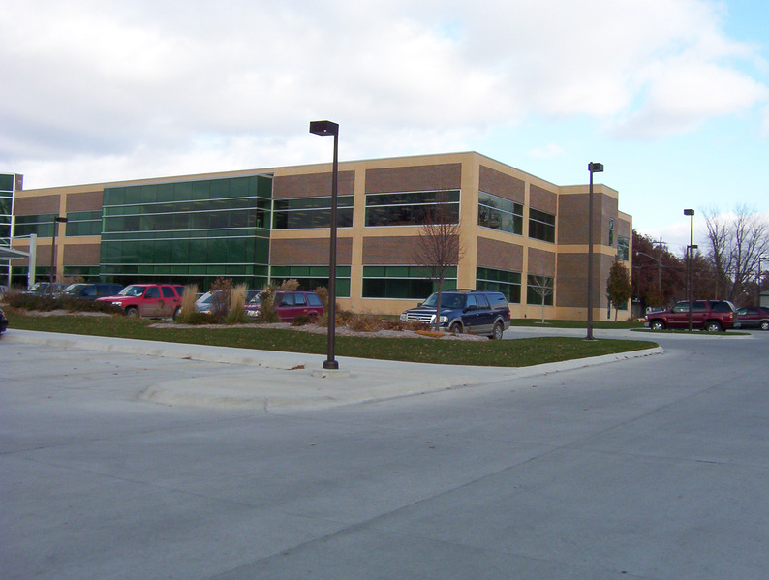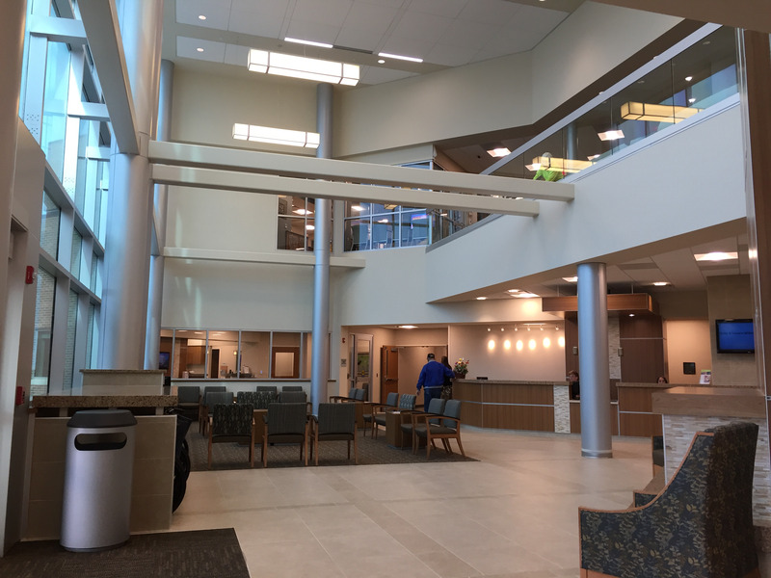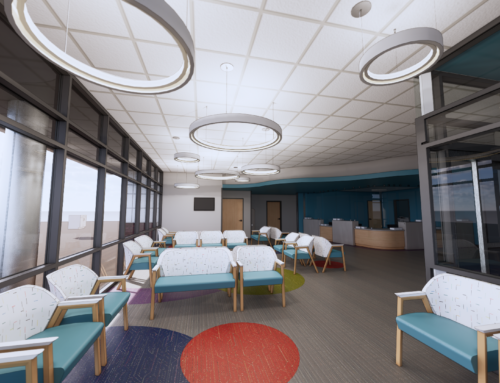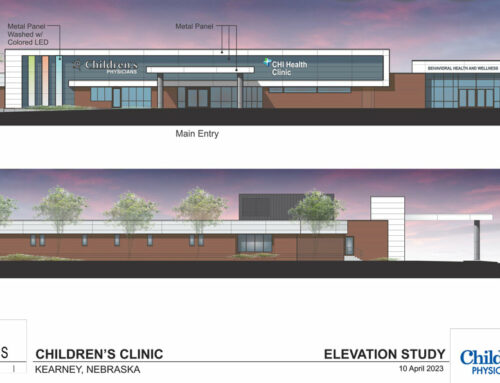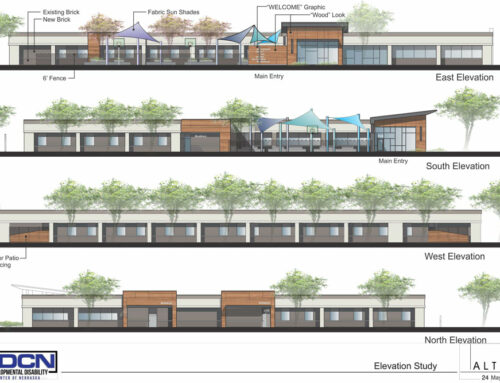York General Healthcare Services
Project Description:
Altus Architectural Studios, Inc. completed a strategic facility master plan which included an assessment of hospital strategy and market conditions and determined long range priorities for the master plan. The master plan evaluated 11 campus buildings on four campuses with a total campus gross square feet of 355,000. York General also has two long-term care facilities (170 beds), a medical office building, clinics and support buildings. The 25-bed critical access hospital has 125,000 gross square feet. Master plan priorities for York General included expansion of surgery/PACU, LDRP renovation, specialty clinic expansion, York Surgical Associates clinic, relocation of rehab services, a new lobby and front door as well as a realignment of parking.
York, NE
Owner:
York General Healthcare Services
Size:
144,000 sf

