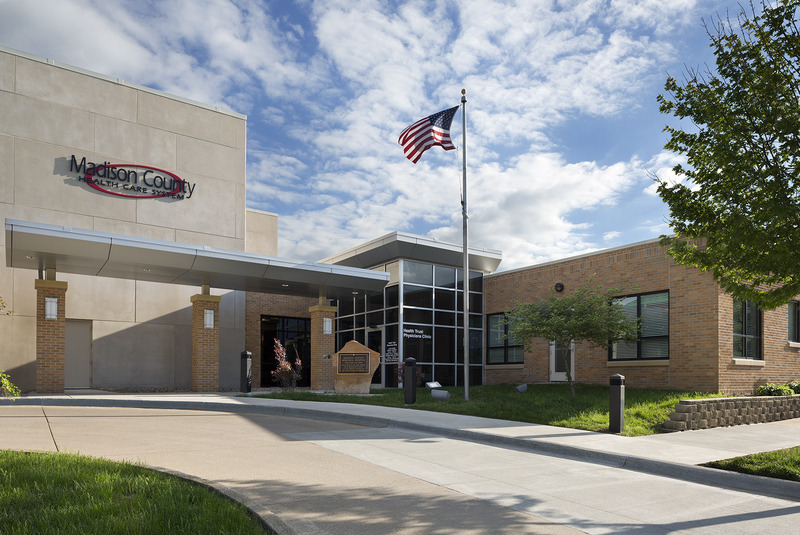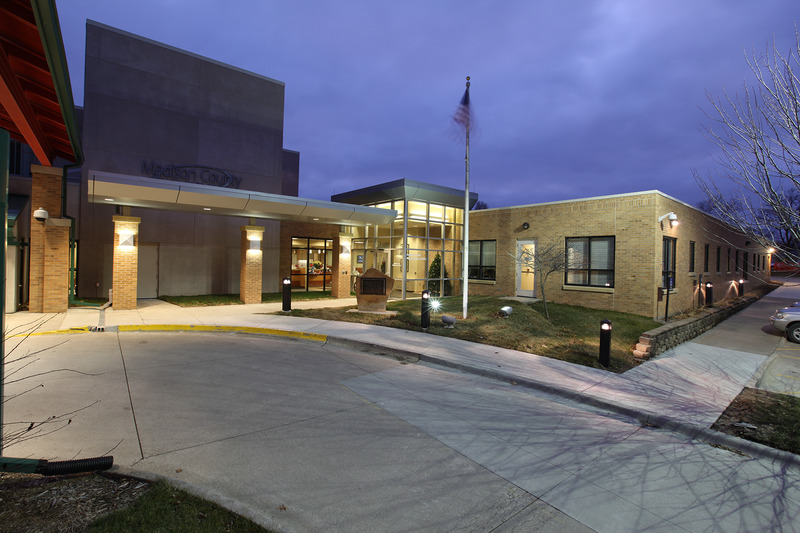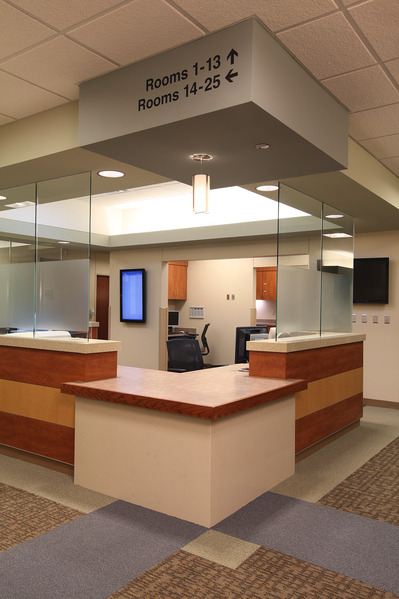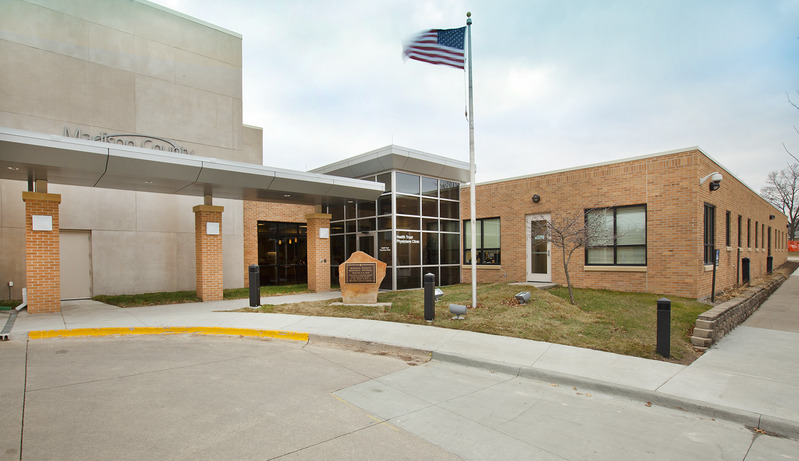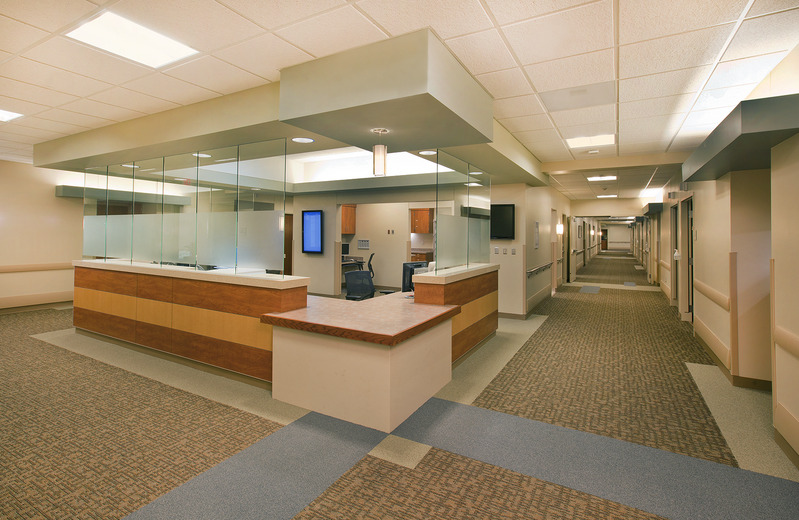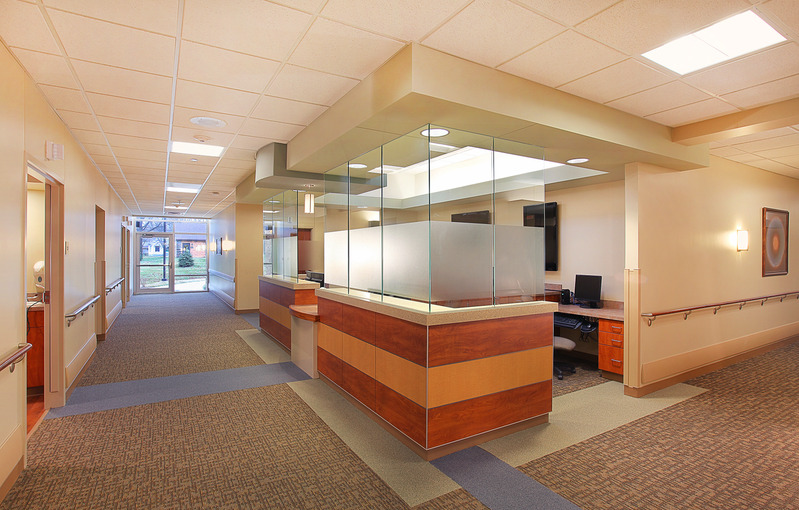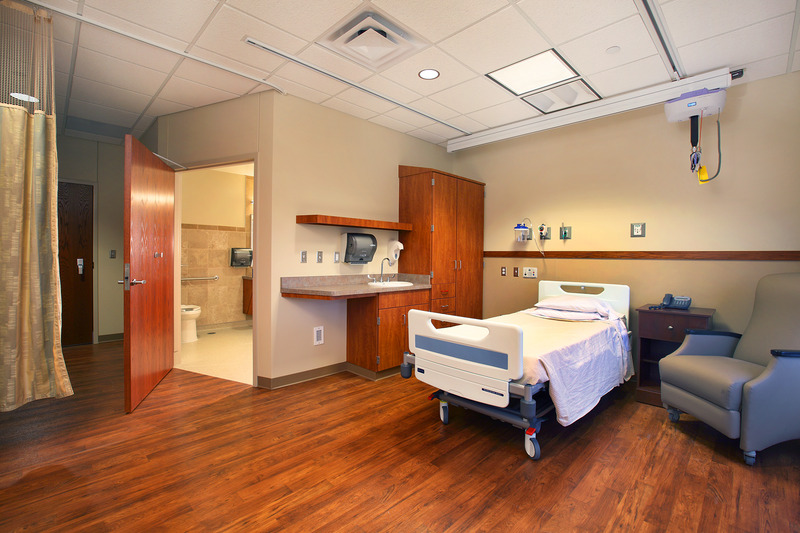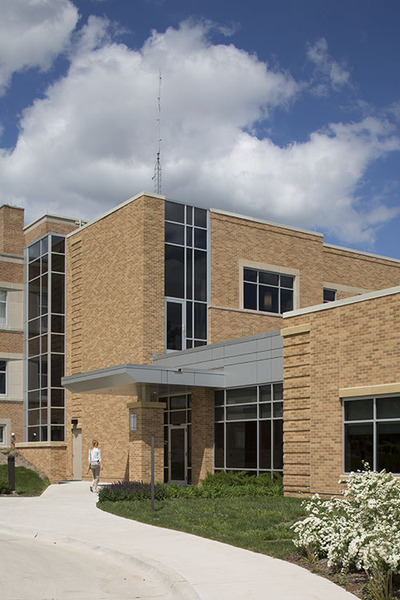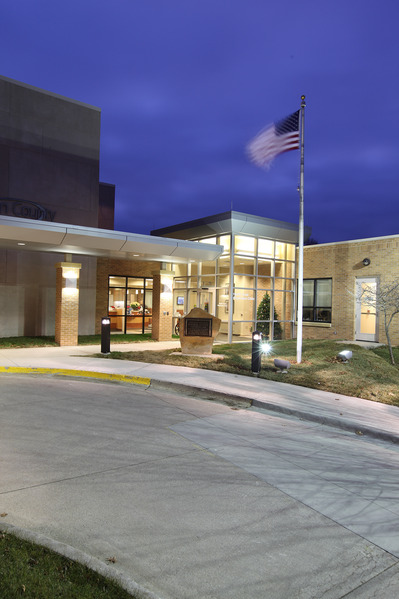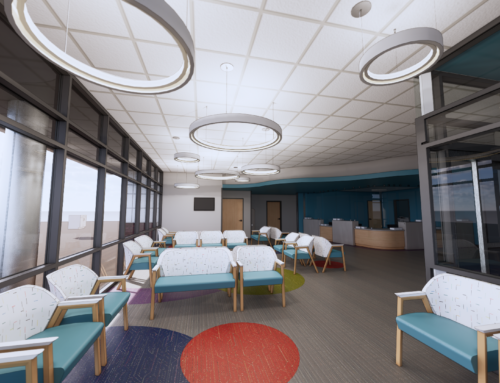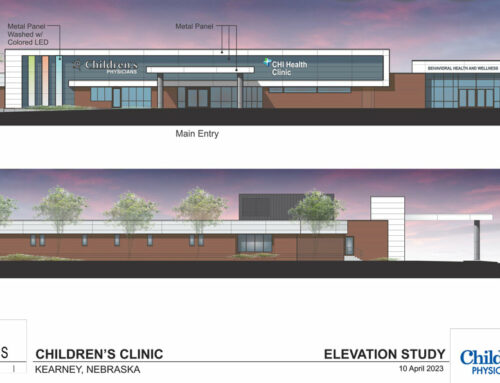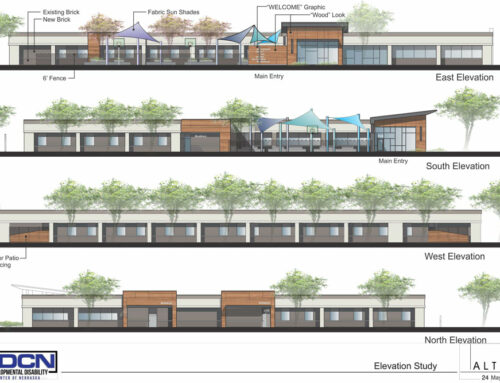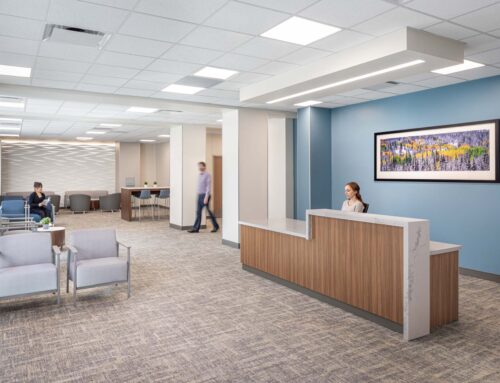Madison County Memorial Hospital
Project Description:
A bedroom community for Des Moines, Iowa, Winterset epitomizes the rural America setting. The administration and board at the Madison County Community Hospital, a critical access hospital, were seeking to further improve upon recent hospital and clinic renovations to better meet patient needs. Altus was brought on to help the facility understand how to efficiently plan a clinic and beds addition while addressing the budget restraints that affect most critical access hospitals.
Altus completed a high-level master plan that took into account patient and staff flows, building infrastructure and possible expansion solutions. Designing to the budget constraints set forth by the hospital, Altus presented a unique solution to the issues that were discovered through the master planning process. Agreeing that a combination of renovation and new building expansion was the appropriate solution, the team worked hand-in-hand to develop a program to meet the needs of the hospital and surrounding community. A 25-bed, 18,000-square-foot patient wing addition was at the core of the expansion, while a 3,400-square-foot clinic addition offered necessary procedure and exam room space the facility was lacking. Vacated patient rooms on the 2nd floor were then renovated into a newly-expanded physical therapy, home health and occupational therapy department, bringing these programs previously scattered around the campus into a new remodeled area.
Winterset, IA
Owner:
Madison County Hospital
Size:
37,000 sf

