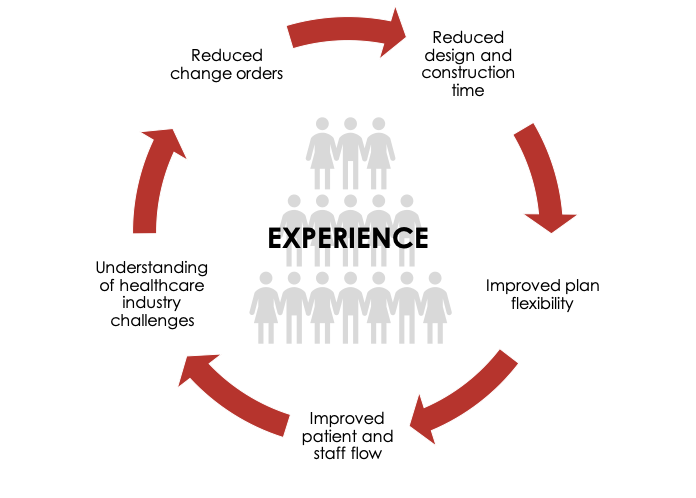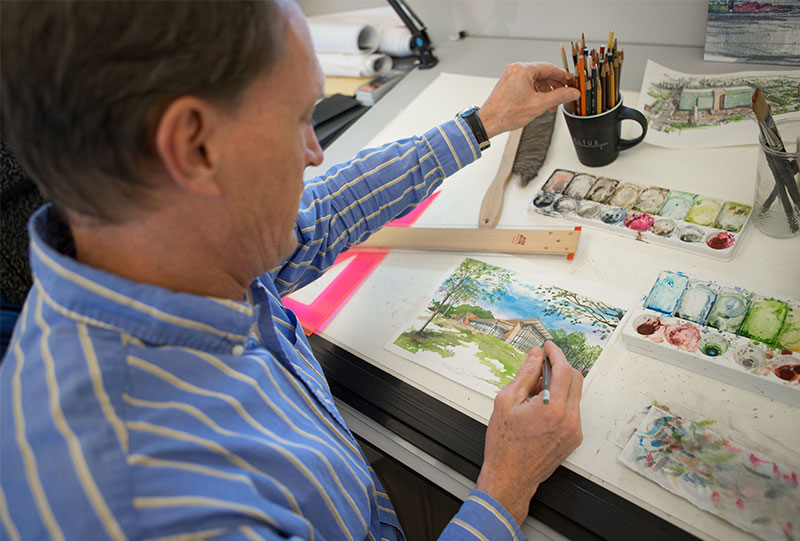WHY ALTUS?
Altus is a small business specializing in healthcare architecture and design. We are as proud of our small business designation as we are the hundreds of years of combined experience held by the seasoned Architects and Planners on our team.
INTEGRITY. QUALITY. RESPONSIVENESS. CLIENT SERVICE.
Altus proudly embraces the role we play in helping humanity heal.
Our firm is led by Architects who have spent entire careers planning and designing healthcare facilities. We understand the responsibility that comes with creating environments that directly impact patient care and delivery. Since 2001, our firm has worked diligently to build a strong portfolio of both private healthcare and federal healthcare work.
Together, the Altus team has produced more than 10 billion dollars’ worth of healthcare construction.
With Healthcare Design, Experience Matters
Altus has spent nearly 20 years focusing on the healthcare industry – new construction, renovation challenges, tight budgets, an ever-changing landscape. We come to the planning table with the knowledge and experience to seamlessly integrate your vision with data-driven decisions and accurate, functional designs. The end result is accelerated construction, fewer change orders and lower project costs.
Even more important are the insights we’ve gained about the many ways healthcare design impacts patient experience and outcomes. By improving flow and function, health professionals can provide more efficient, effective care. Other factors such as wayfinding, safety, infection control and acoustics are just a few of the small details that can promote faster recoveries. It’s why we do what we do, and when it comes to healthcare design, the Altus team’s experience really adds up.

Does Altus Only Do Healthcare?
No matter the project, we never accept work where we aren’t 100% invested in producing a quality outcome for our clients and project owners.
What Our Clients Say
The new Surgery Department at St. Francis is nothing short of amazing! After using it for a few weeks, we are in awe of how well designed and thought out the space is. From the flow of patients, to the little details in the operating rooms, every detail was well planned. The nurses station is mobile and faces the field and all of the light switches and timer controls are right there so you don’t have to move around a lot. The speakers are on opposite sides of the rooms so the nurse can hear what’s going on at the field. The storage alcoves in the halls are perfect for stretcher and equipment storage because the gas shut off valves are in the hallway. You can definitely tell the space was designed by bedside staff and they did a phenomenal job!
I have worked with many local and national firms in my almost 25 year career in healthcare leadership and can assure you Altus ranks among the best in supporting our organization to achieve our design goals.
We have been pleased with Altus’ effort and professionalism with the projects completed at NHS. We would not hesitate to recommend them for prospective projects.
I had the opportunity to work with Mr. Lamprecht during an extensive and prolonged planning phase in the build-out of the Loyal University Medical Center new Burn Center. Through many meetings and multiple changes in plans and hospital commitment, Loren was always a steadying and calming force…There were times when I was ready to give up and say it was never going to happen. However, Loren always seemed to be able to come up with a solution to meet our needs. The net effect of this is that we now have what I consider to be one of the finest, as well as, nicest Burn Centers in the country.
Mr. Lamprecht has been very professional, patient and competent in the execution of his role and responsibility on this project. He has offered insightful recommendations, within the context of our desired outcome, based on his obvious knowledge and understanding of designing, building and operation a modern health care facility…I have visited completed projects, designed by Mr. Lamprecht, and reviewed other designs for health care facilities that he has prepared. I have been impressed by his attention to patient flow, work patters, functional elements and the pleasing environment created and considered in all of his projects.
We’re referring to this clinic as our “clinic of the future.” The clinic will have smaller waiting rooms that serve patients more quickly and efficiently; a pharmacy where patients can get medication at the same site it was prescribed; a multitude of primary care doctors, specialists, physical therapists, health coaches and outpatient service providers on site in one location; and an improved paperless records system.
Our experience with Altus was excellent. They have a teamwork philosophy that allowed us to have collaborative meetings with all the players…Altus was able to design an affordable and yet beautiful new wing as well as to take space that needed renovation and make it look brand new. In addition, they were excellent at anticipating potential code issues avoiding costly change orders.
It is unusual when somebody delivers a project that exceeds expectations. This has been true of Altus architectural Studios. We had engaged one of the largest architectural firms in the region and had spent many hours reviewing design plans, options, and variations. Despite many hours of work, we still were not close to our design goals. We eventually made the decision to switch to Altus. The team from Altus quickly grasped the project’s needs, scope, and limitations, and was able to quickly and expeditiously move the project forward.
Altus’ most noteworthy accomplishment has been the way their architects take time to sit individually with each department director—including staff—to ensure that the plans meet the needs of the future direction of the organization. Altus has exceeded our expectations.
We recently completed the redesign of our Oncology Inpatient Floor with Altus. This project was on an expedited timeline; one year from start of design to department move-in. Altus rose to the challenge and delivered the design on time and within the budget allocated. The end users are extremely happy.
Overall this A-E firm did a very thorough job adhering to the schedule and completing the EA within the time constraints mandated by the government.
Our new replacement hospital has been dubbed in media as a “medical masterpiece”. We chose project partners based on their area of specialty, level of experience, and upfront commitments, and were never disappointed. The proof is in our 144,000-square-foot licensed critical access hospital delivered four months ahead of schedule and under budget.
The space was well thought out using processes we used in our old space and future processes. The new space has great space and flow to efficiently care for our patients. The nurses and other staff members are not stumbling over each other, but yet close enough to continue to provide great teamwork. The nurses stations are placed in the center of each unit to be able to access all patients and supplies efficiently. In our old space we were having to reach over the patient or family members to get supplies in treatment rooms. In our new space nurses provided input for supply placement in patient treatment rooms. Additionally, our new treatment rooms have a good amount of storage to be able to store more patient care items in the room. This saves our nurses time and gives them more time to spend with their patients.

