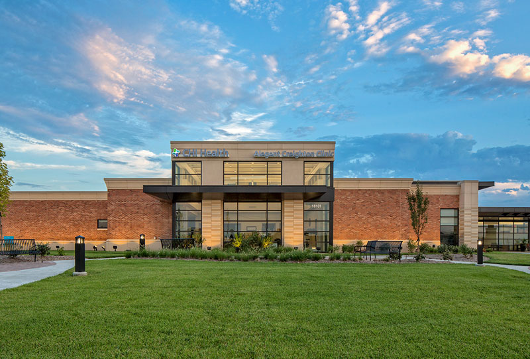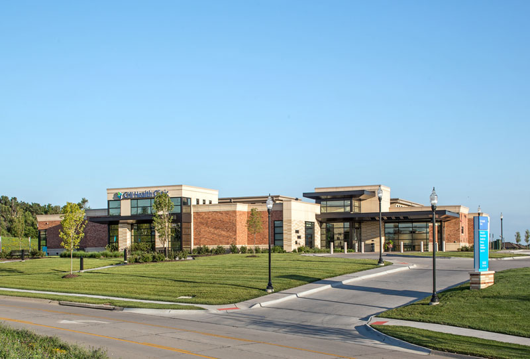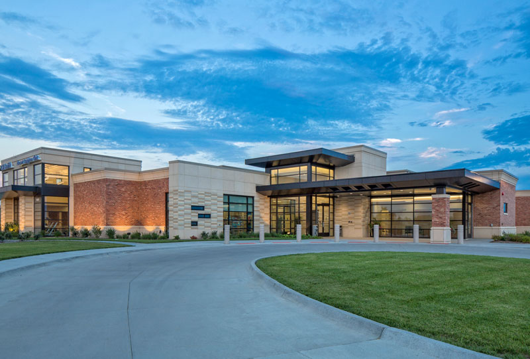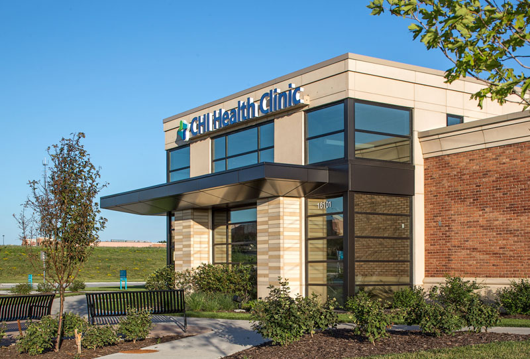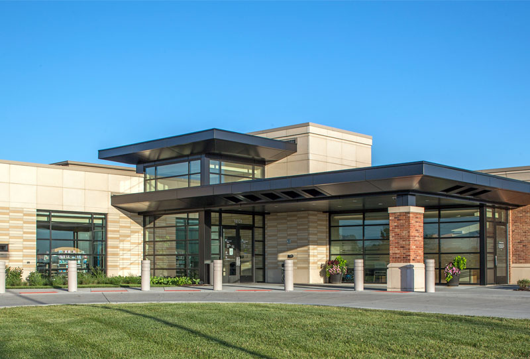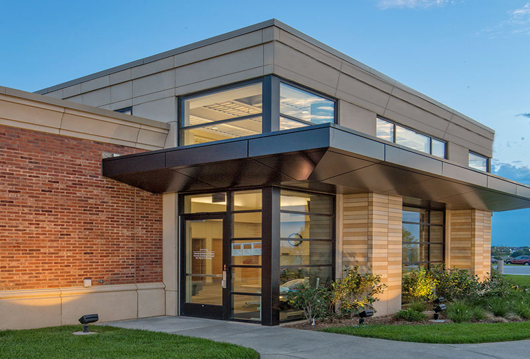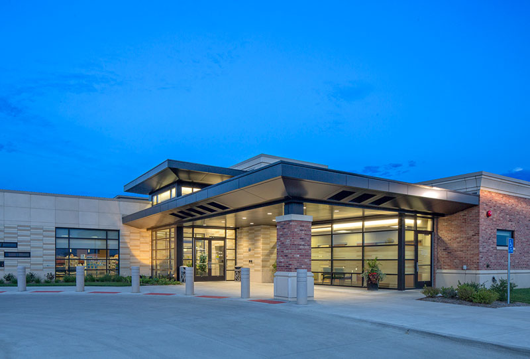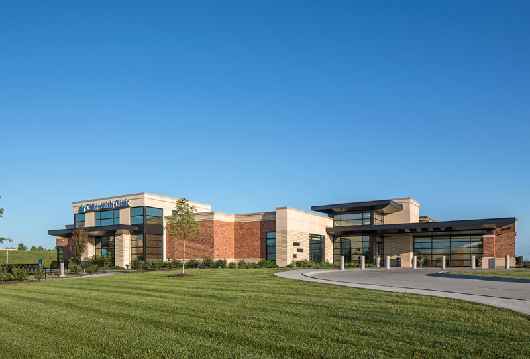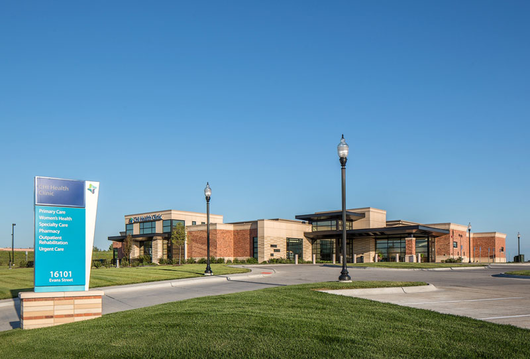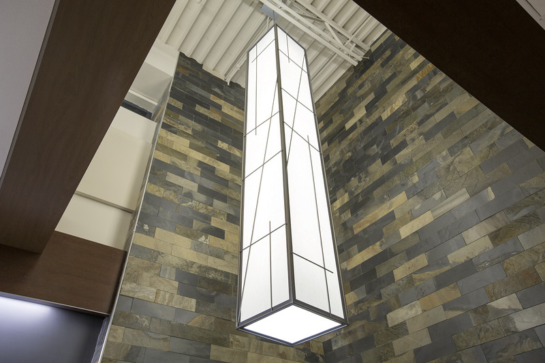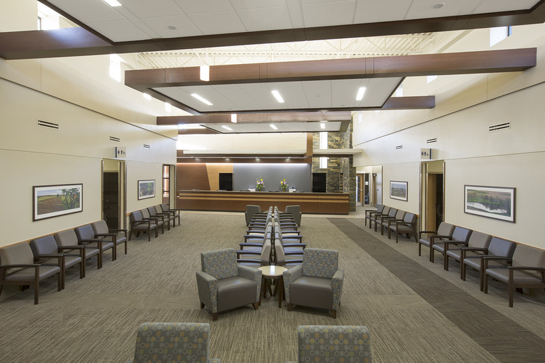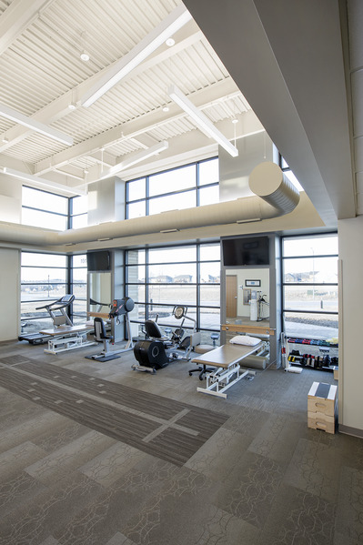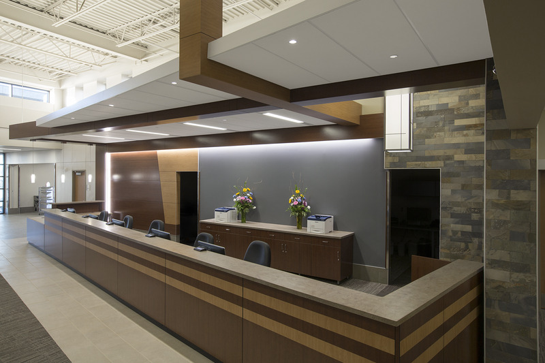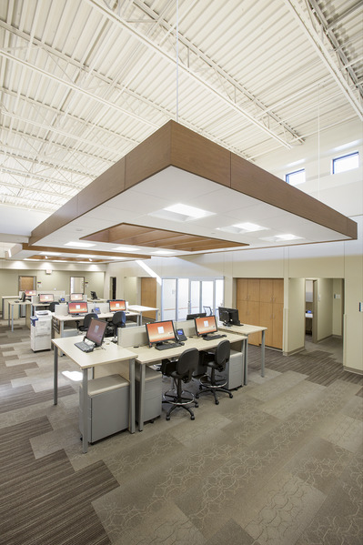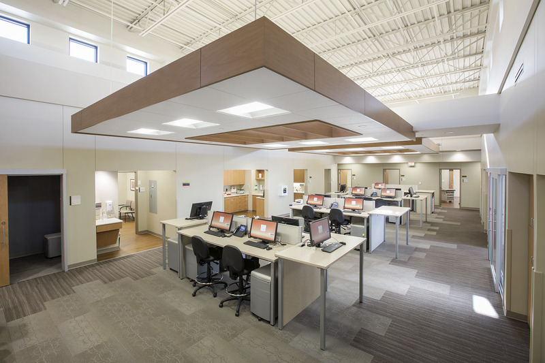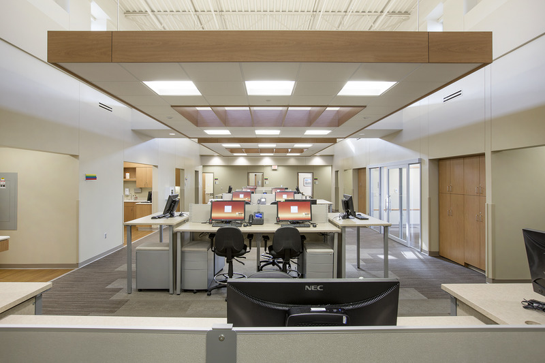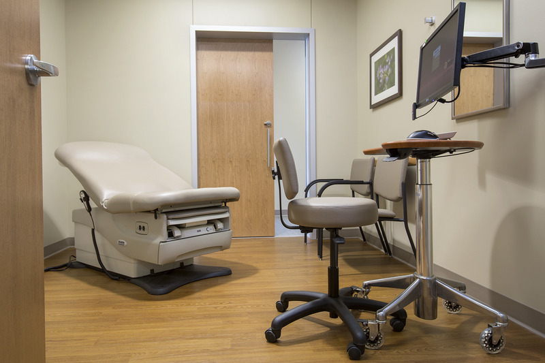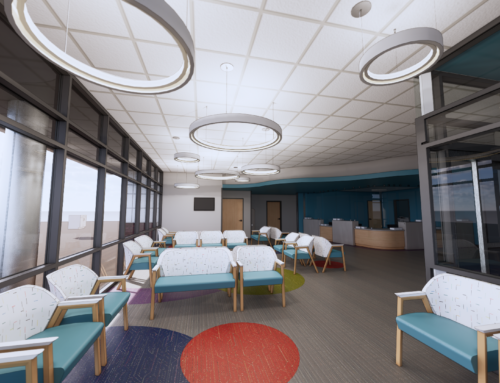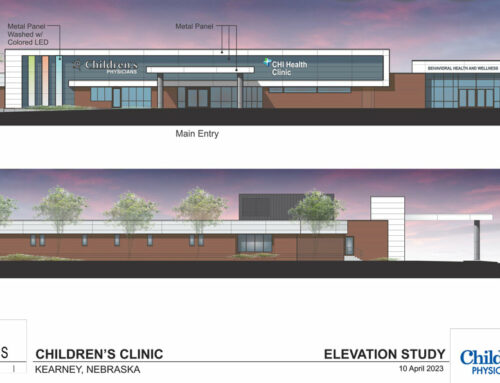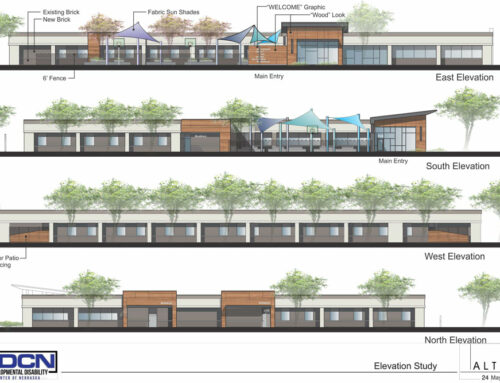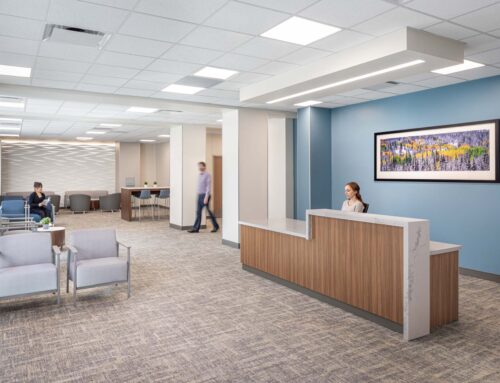CHI Health Clinic – 161st & Maple
Project Description:
The 37,000-square-foot clinic offers convenience in primary care, OB/GYN care, physical therapy, and pharmacy services. The comfortable and calming atmosphere was designed to offer patients, family and staff a world class healthcare experience in today’s busy, multi-tasking world.
Upon arrival, patients are greeted by a soaring, two-story entrance, clear wayfinding, and spacious waiting area. Self check-in kiosks are provided for quick, convenient check-in, in addition to the traditional reception desk. A lab space is located near the main entry to allow for quick patient access. Physical Therapy is also at the front of the clinic and has direct access to the outdoor plaza for various types of therapy. The Retail Pharmacy provides immediate access to new prescriptions or over-the-counter medications. Centralized X-Ray, Ultrasounds, and NST provides easy access from the waiting room and exam rooms.
Clinical workflow and processes were completely analyzed and re-synthesized for this project. The on-stage/off-stage concept was taken to the next level by providing complete separation between staff and patient flow. Patients visiting this state-of-the-art clinic no longer must walk by a busy and cluttered nurse station to get to their exam room.
The 50 exam rooms are divided among three distinct clinical wings. Circulation separation is provided by a dedicated patient corridor flanking the adjacent waiting area. This corridor is flooded with ample natural lighting and allows patients to quickly move from waiting to any private exam room. Clinical staff is located in off-stage work areas adjacent and central to each exam room.
Visualization and access into each exam room is provided directly from the staff work zone as each exam room is “double loaded” with a door to the public corridor for patient access and a door to the work pod allowing staff access. Each pod is outfitted with a procedure room, conference room, and private staff toilets. Clearstory windows provides ample natural lighting to this area.
The finish palette uses natural wood tones, stone and glass accents with soothing accent colors of blues and greens—patients, their families, and staff enjoy a warm natural environment.
Omaha, NE
Owner:
CHI Health
Size:
37,000 sf

