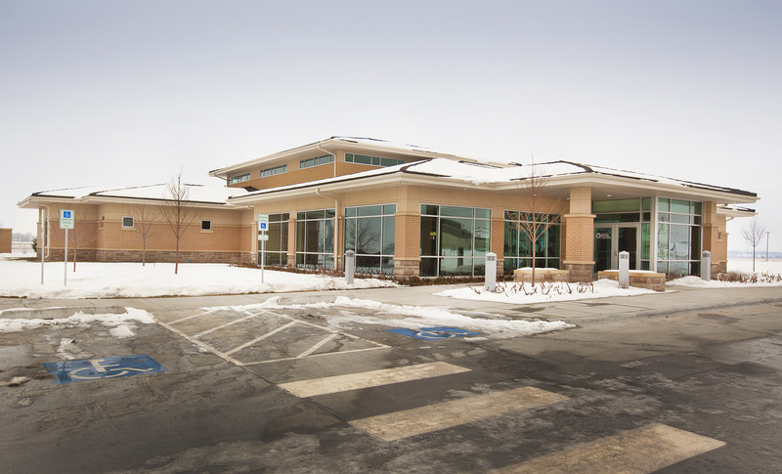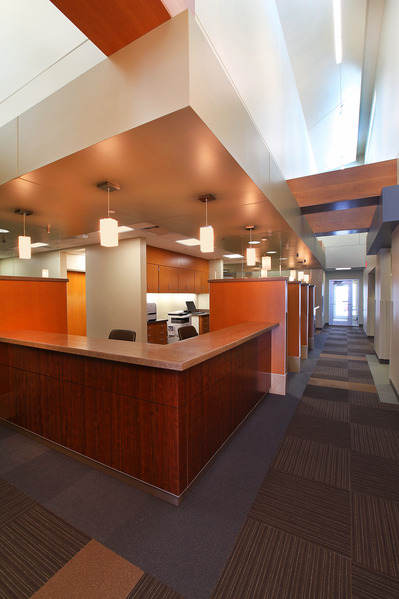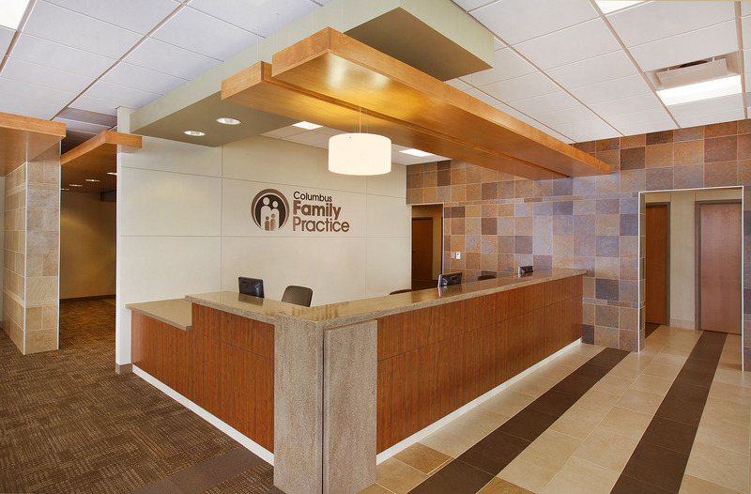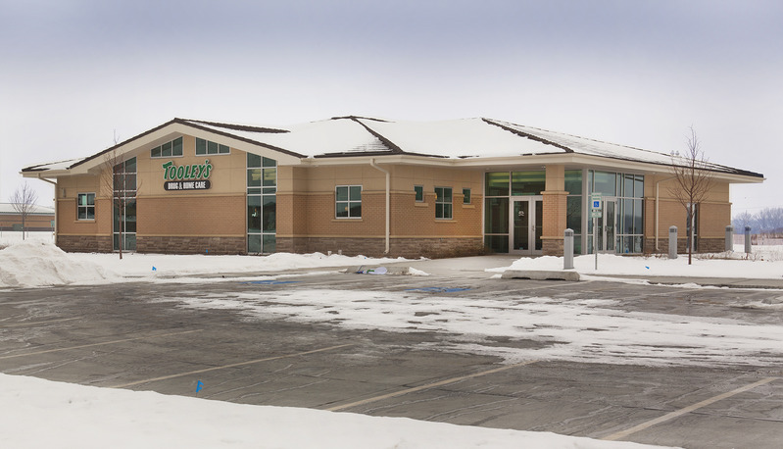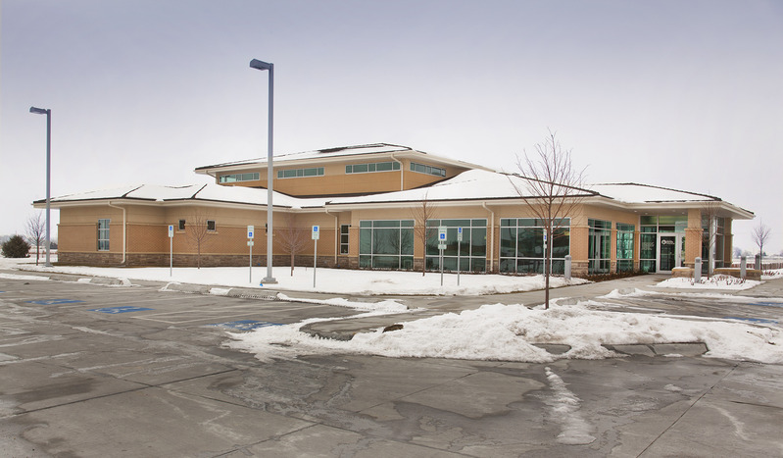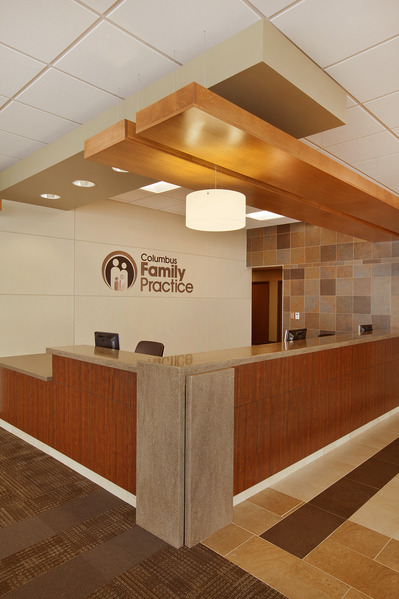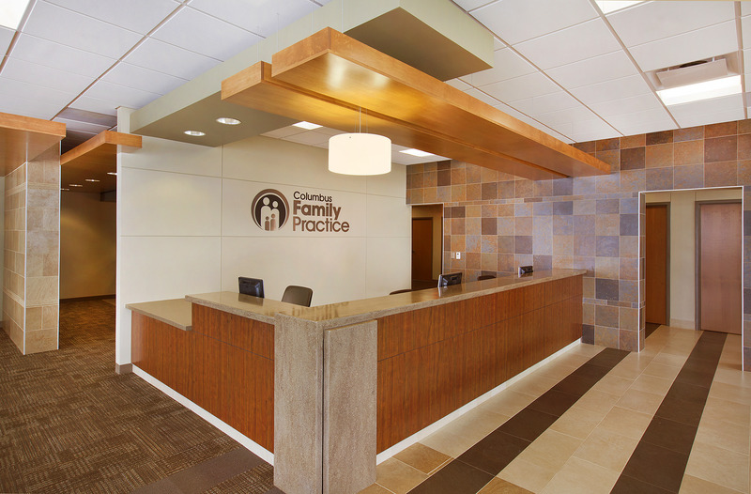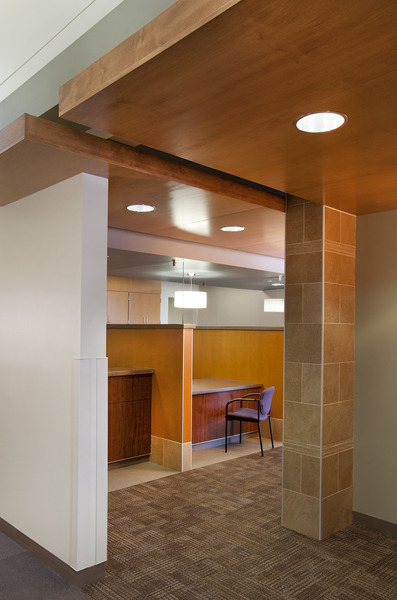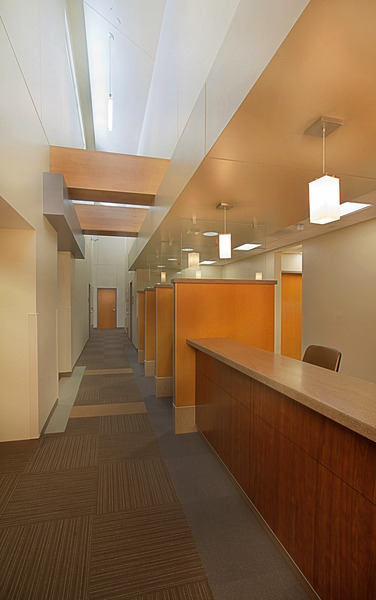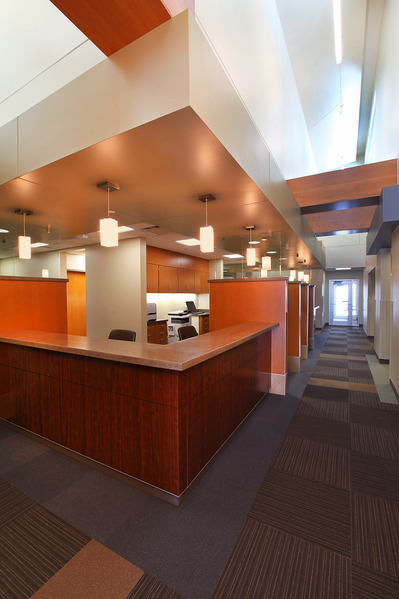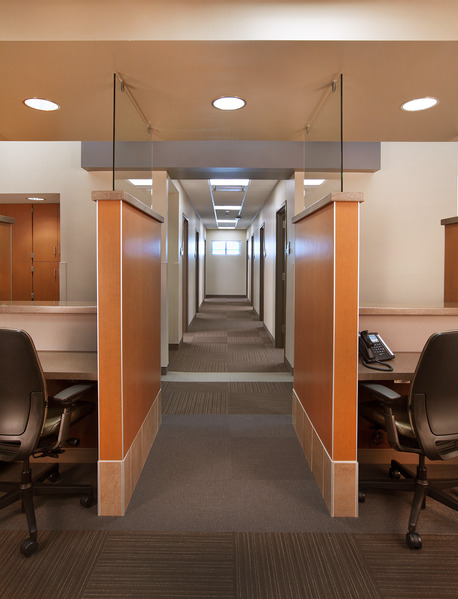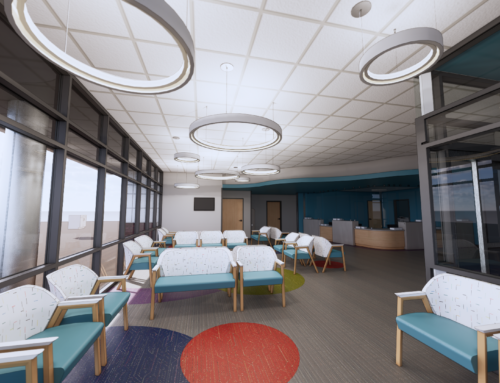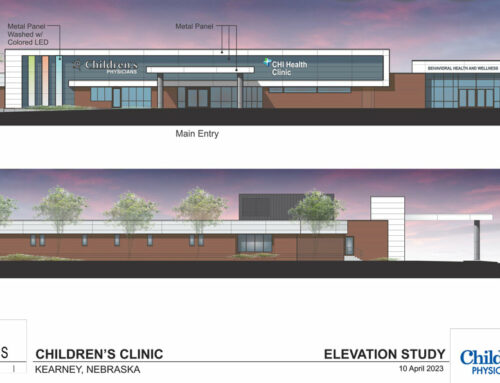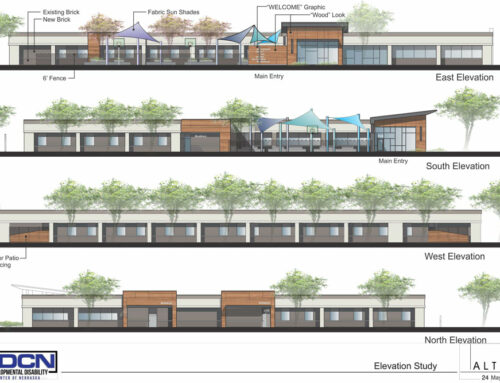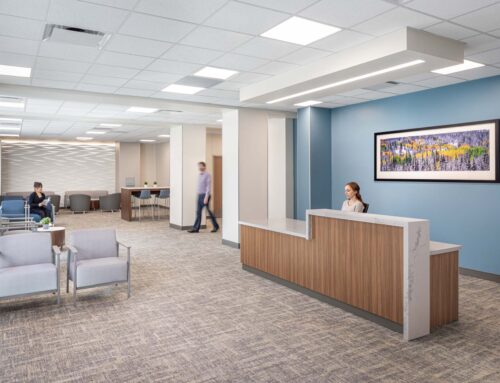Columbus Family Practice
Project Description:
Columbus Family Practice needed a larger, updated facility that afforded more space for current operations and room to grow further, allowing the addition of a new doctor on staff. The practice selected a site adjacent to the main hospital for a new free-standing clinic that preserved the building vernacular of the hospital while exhibiting a character of its own.
Complementary exterior materials combined with a Prairie building design style influence the interior design and color scheme of the new space. The main wall of the vestibule extends into the reception area as a bold but organic feature element; slate-like tile enhances the weighty naturalism of the wall, which anchors the reception and waiting areas where patients enter the facility.
An earthy color scheme of muted greens, grays and browns, all drawn from the tile of the vestibule wall, underscores the interior Prairie design. Cherry wood and stone-like countertops reiterate the naturalistic design theme. Wood ceiling elements accentuate decorative lighting to highlight key staff areas; horizontal elements carry through in the ceiling and in both tile and carpet flooring areas, punctuating the space and providing wayfinding.
Three wings each house a suite of exam rooms with adjacent physician’s offices. This pod set-up flanks a centralized nurse station and doctor work area. Work zones created by partial height walls with glass above also afford privacy for patients when consulting with staff. The vaulted corridor around this centralized nurse station brings in natural light through high clerestory windows while providing needed second-story storage space above the nurse station.
Columbus, NE
Owner:
Columbus Family Practice
Size:
10,960 sf

