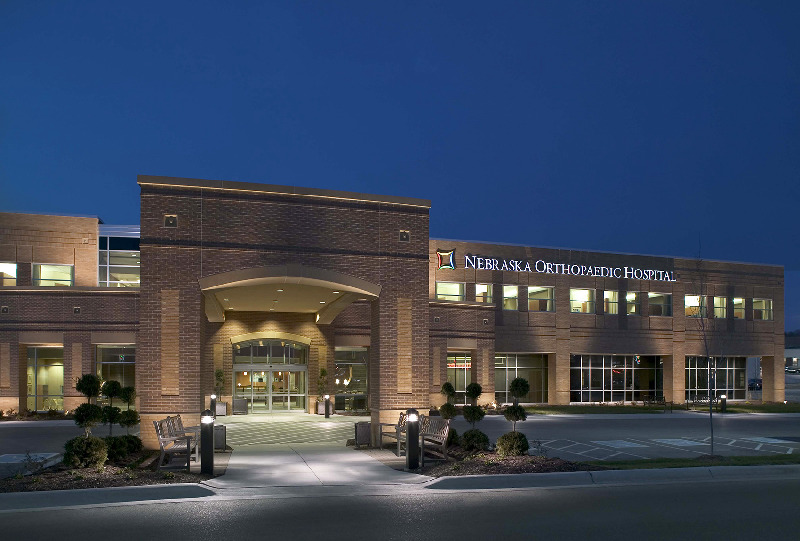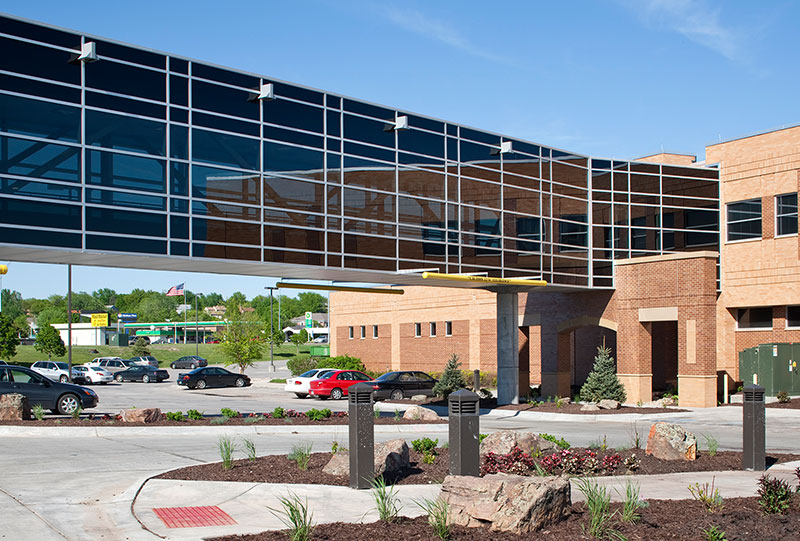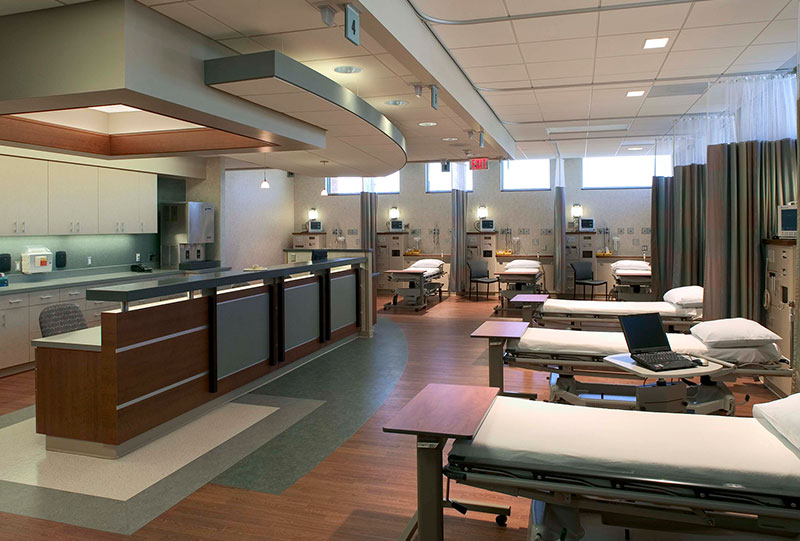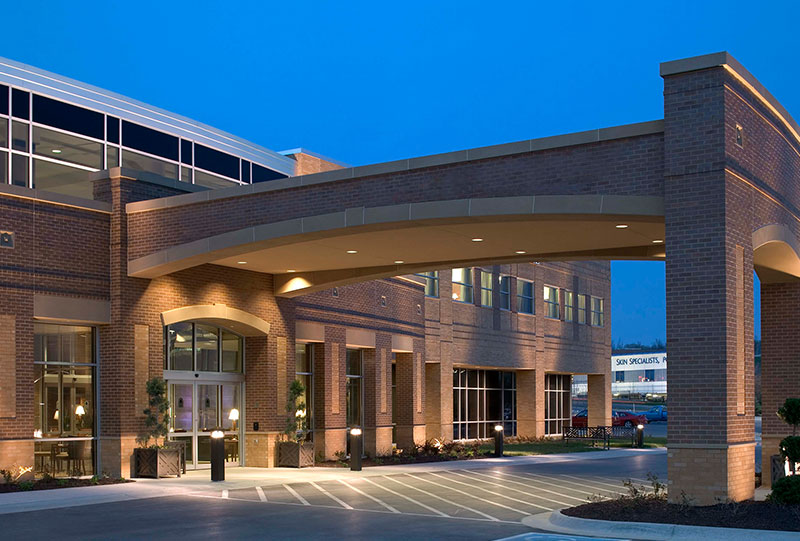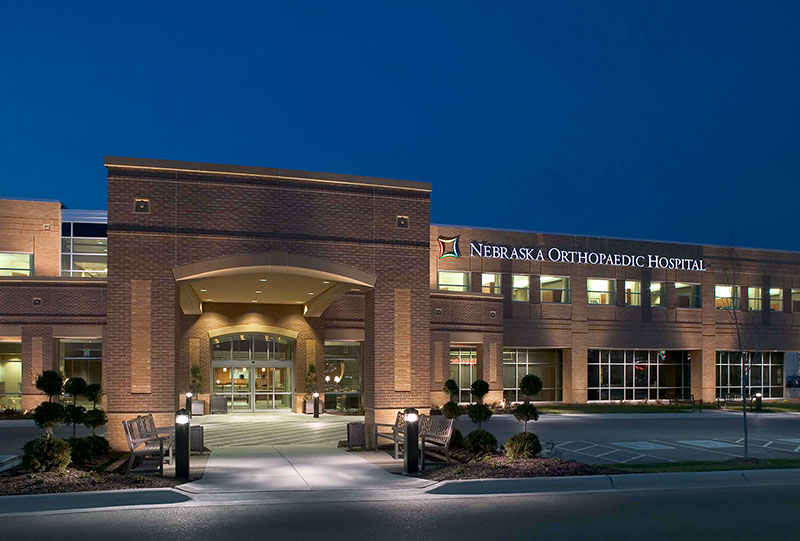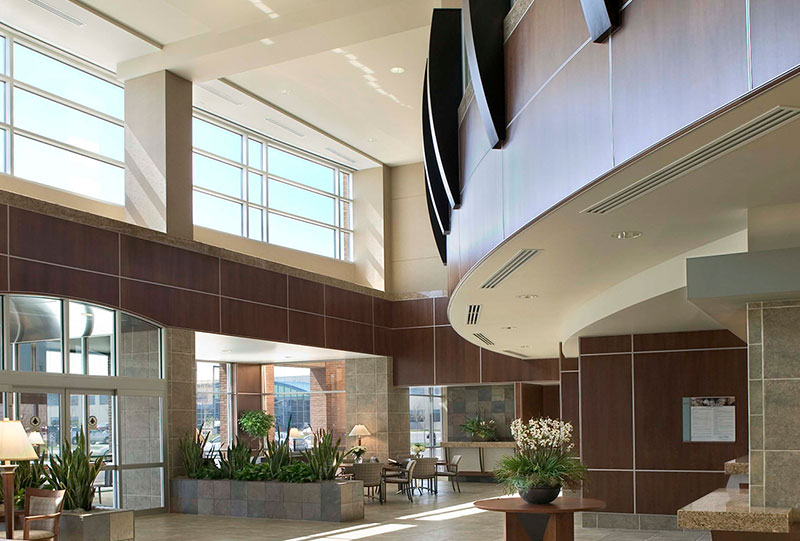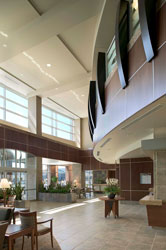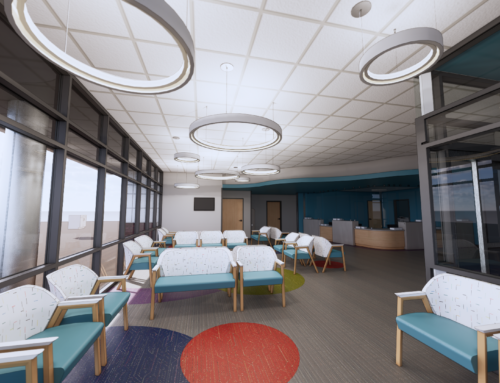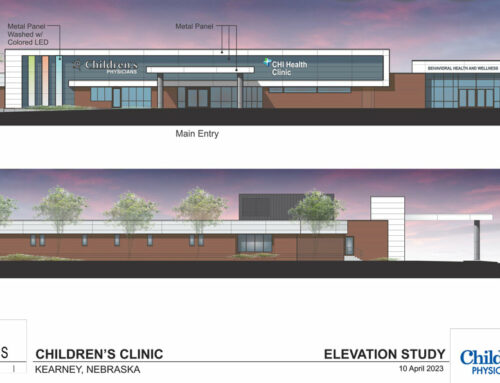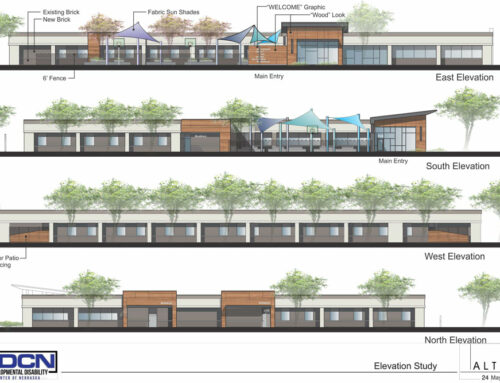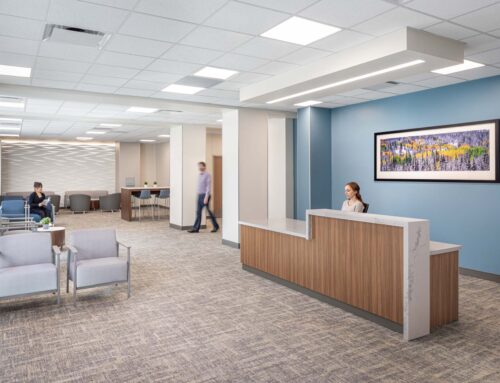Nebraska Orthopaedic Hospital
Project Description:
Altus was selected to create a facility that would provide the most innovative surgical care in an environment devoted to patient comfort. The project allows for growth of services and reflects the vision of providing a personalized, patient-focused care environment.
- Facility includes eight operating rooms (expandable to 14), 20 pre-operative/recover swing beds, 10 recovery beds, and 24 inpatient rooms (expandable to 36)
- Interior design uses timeless, warm-colored materials of wood, slate, ceramic tile, and rich vinyl wall coverings, creating a luxury hotel-like environment
- Private patient rooms create a sense of home with Internet access, satellite television, six levels of indirect lighting, and patient suites with separate family lounges
- Redesigned emergency department provides private triage rooms, new patient registration and waiting area with high visibility to the entry, a dedicated staff break room, and an enhanced medical storage and dispensation process
- Altus also created a sky walk link between the Nebraska Orthopaedic Hospital and the Oakview Medical Center
Omaha, NE
Owner:
OrthoNebraska
(Formerly Nebraska Orthopaedic Hospital)
Size:
75,000 sf
Awards:
![]()
Healthcare Design Magazine
Architectural Design Showcase
![]()
IIDA Great Plains Chapter
Gold Award

