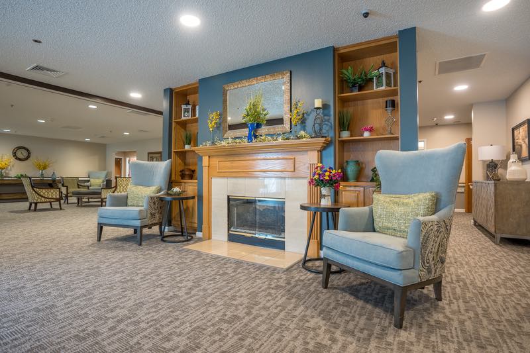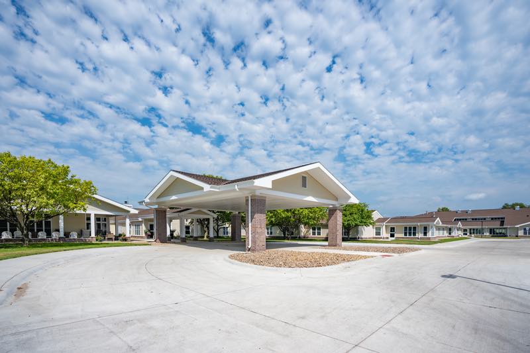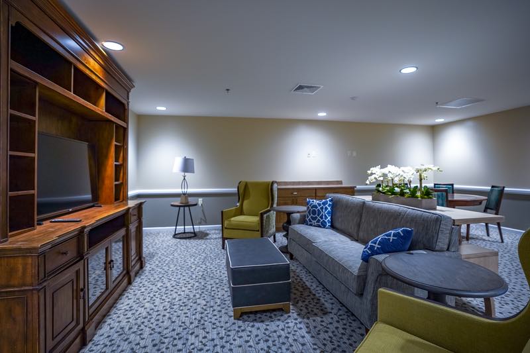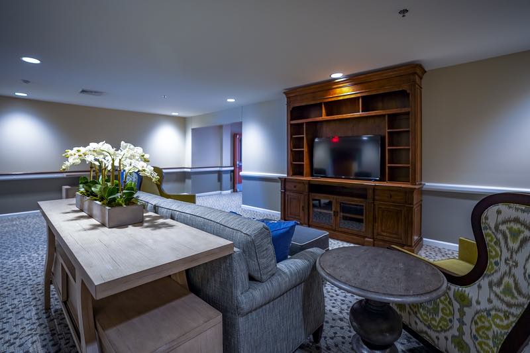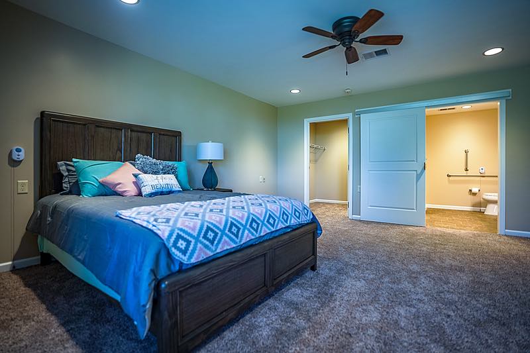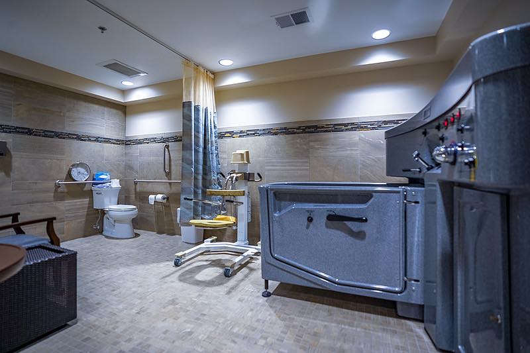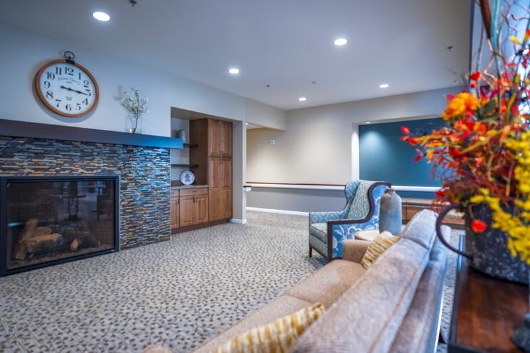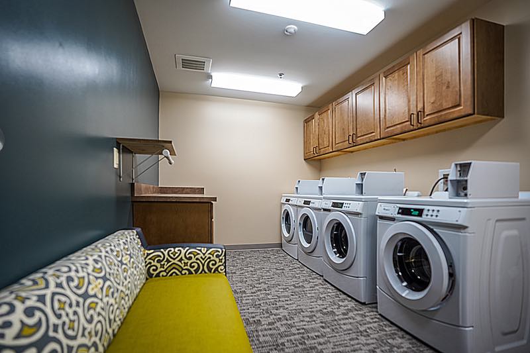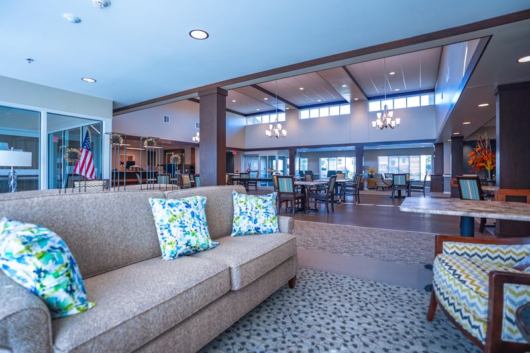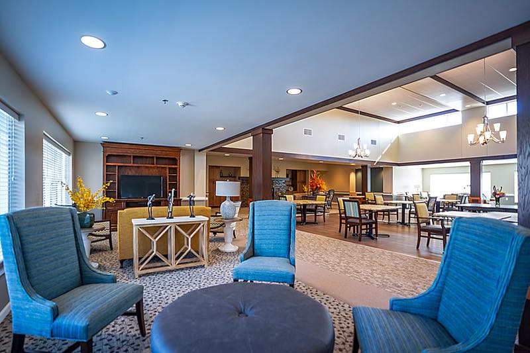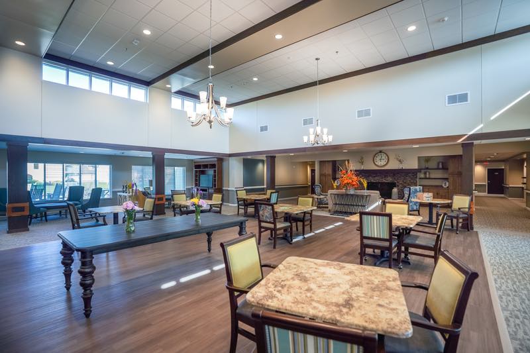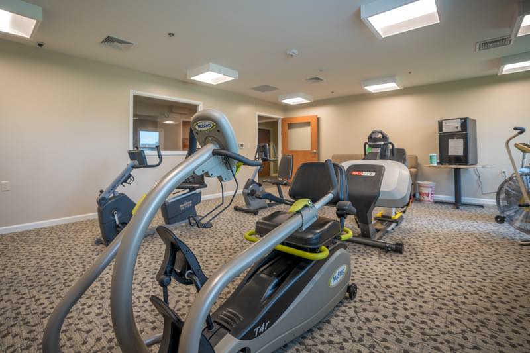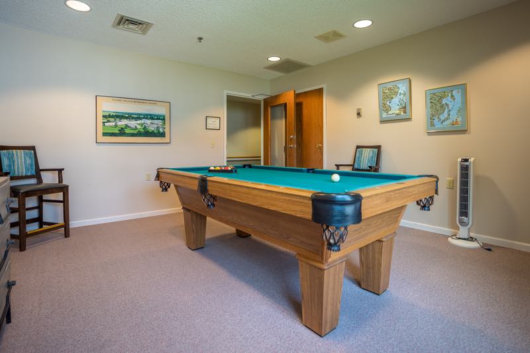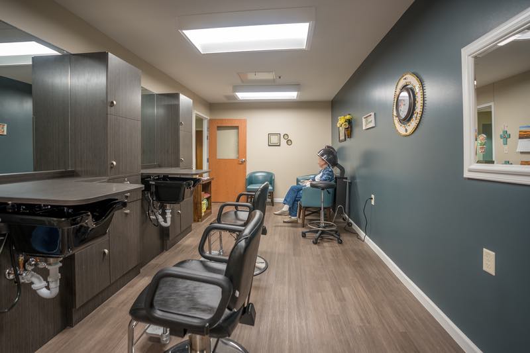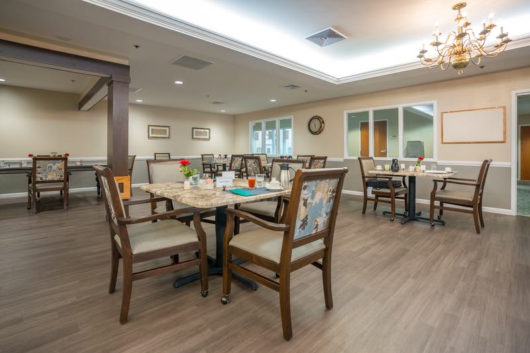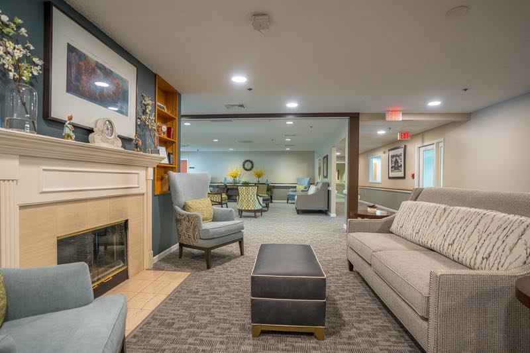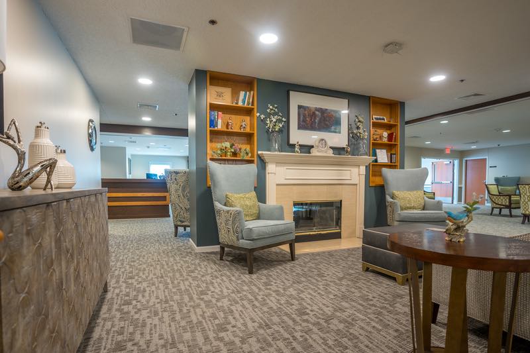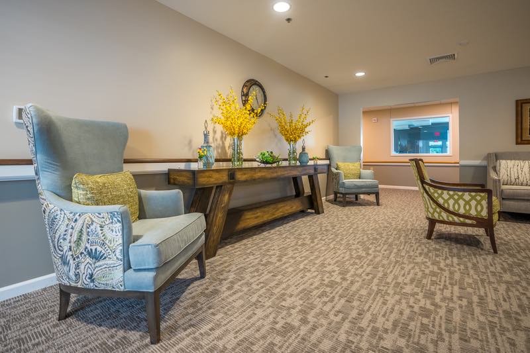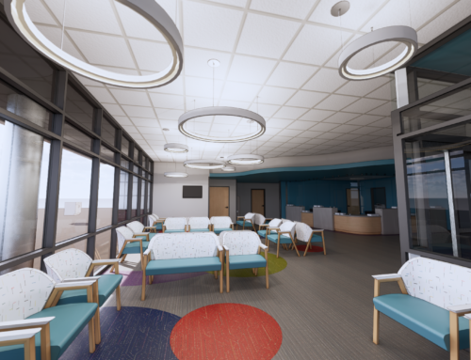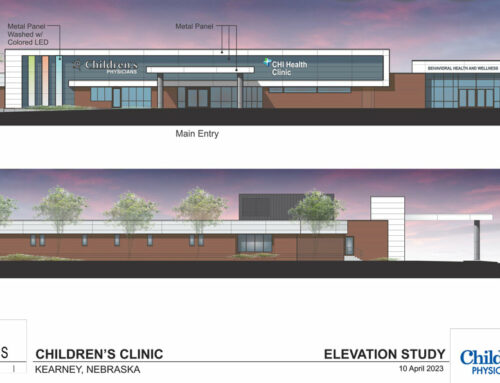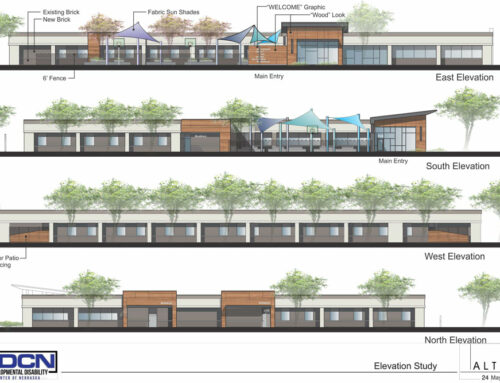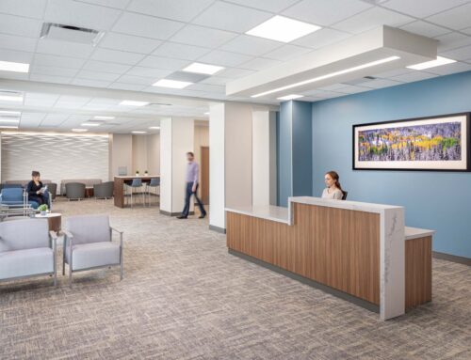Prairie Village Retirement Center
Project Description:
Altus designed an addition remodel to bring the existing 52,000 SF, 68-unit facility up to an 89,000 SF, 72-bed facility. The new living unit expansions were sized appropriately to compensate for the removal of the existing rooms. Additionally, the lobby was increased to create a more inviting entrance and act as an overflow activity space. Extended exterior covered space at the front entrance was added, along with a new exercise room and tenant storage bays.
To achieve the goals set forth by the Prairie Village leadership, the design focused on improvement to several key areas. Since they were operating at capacity, their main priority was to add rooms for both the independent and assisted living populations. Additional activity space was also a concern, particularly with the added living units, so an activity room that more than doubled their activity capacity was added. Due to their landlocked locations, the goal of increasing the kitchen and dining spaces was perhaps the biggest challenge. To accomplish this growth, a few living units were removed to allow infill additions to occur between the kitchen/dining wing and the living unit wings. This relocation not only allowed for the much-needed kitchen/dining expansion, but it also allowed support space to be filled back into the old living units at a very economical cost.
Columbus, NE
Owner:
Prairie Village Home Corporation of Columbus
Size:
89,000 SF

