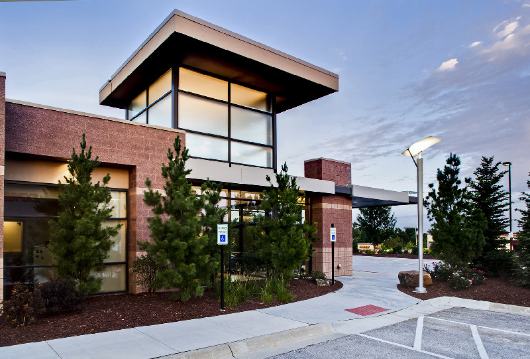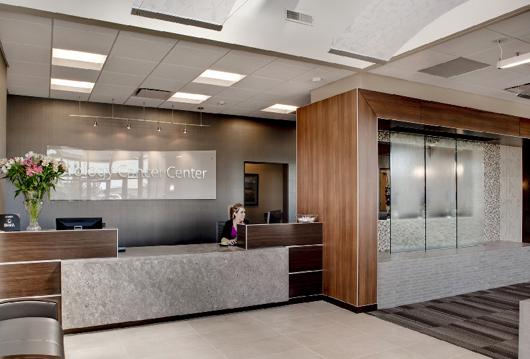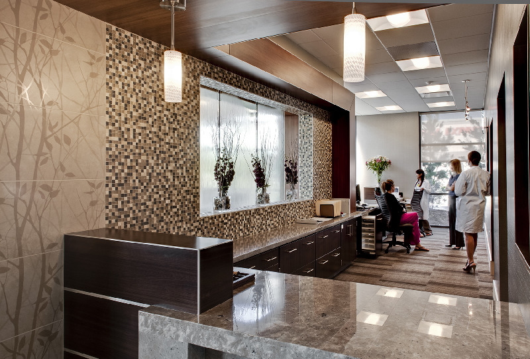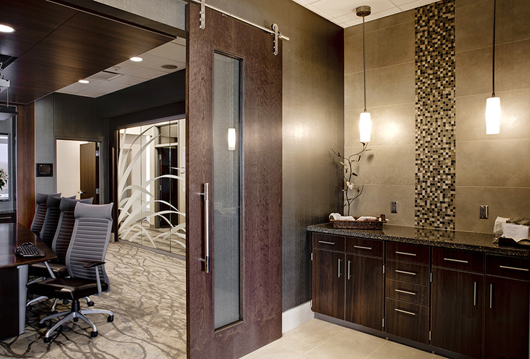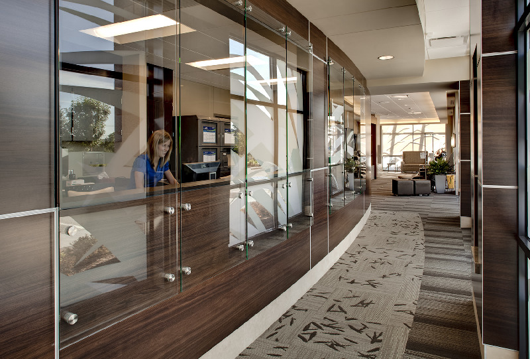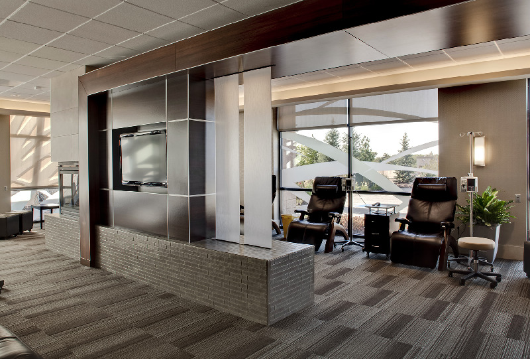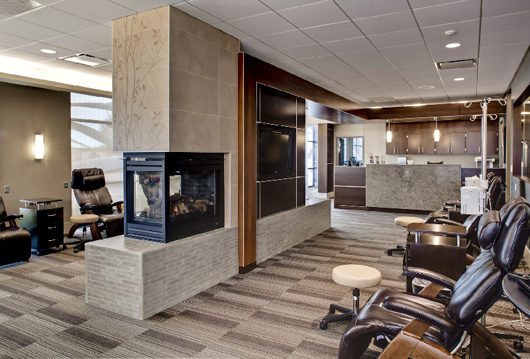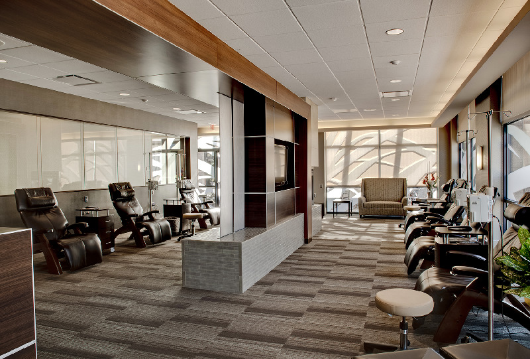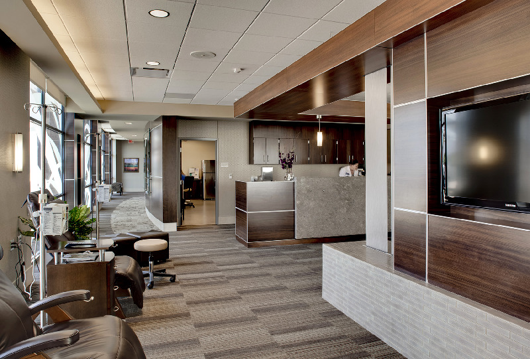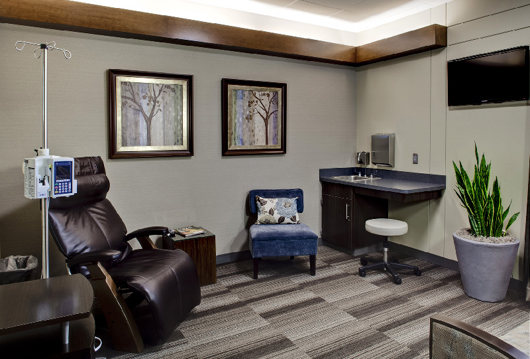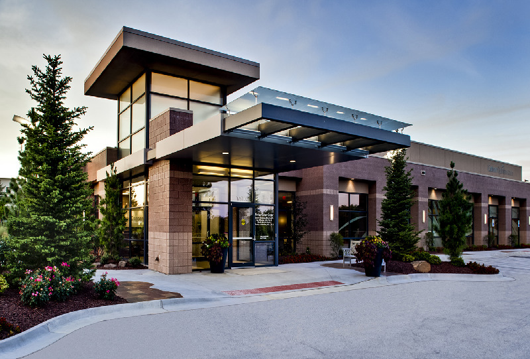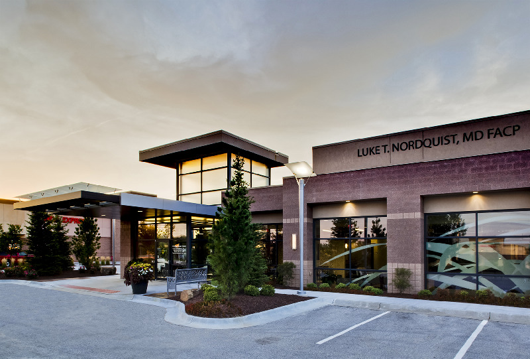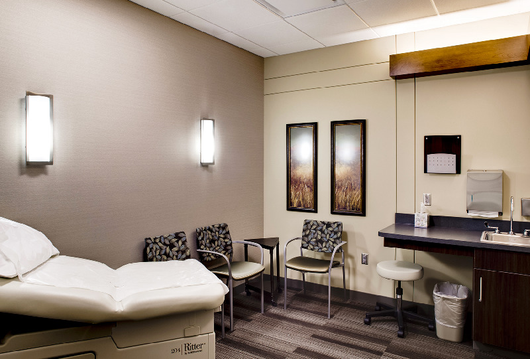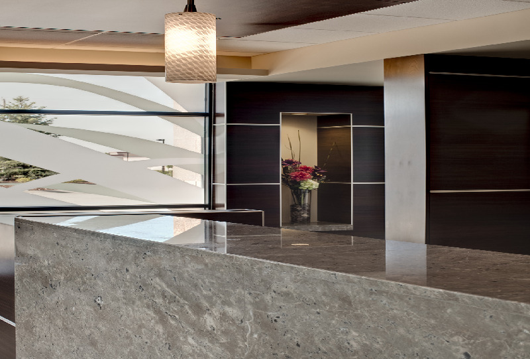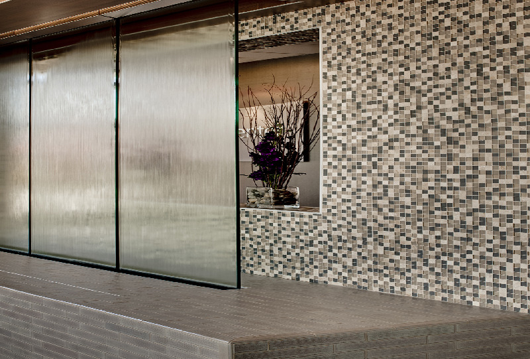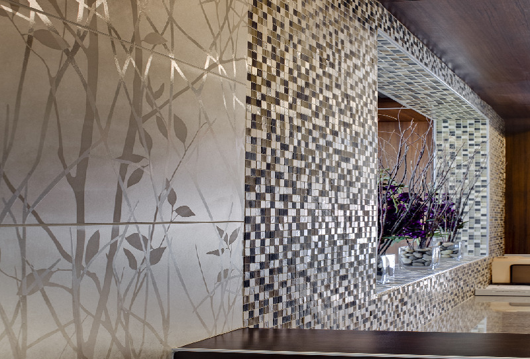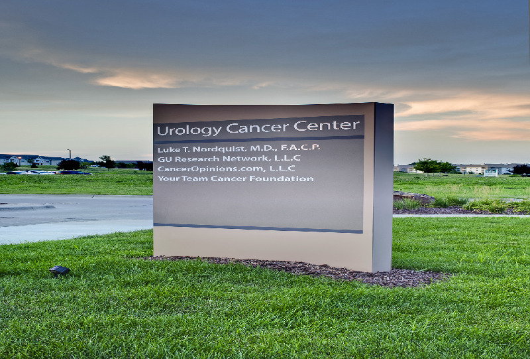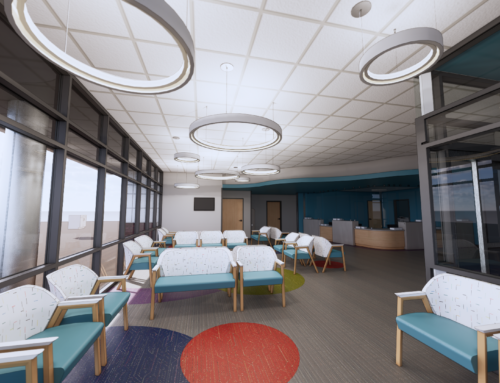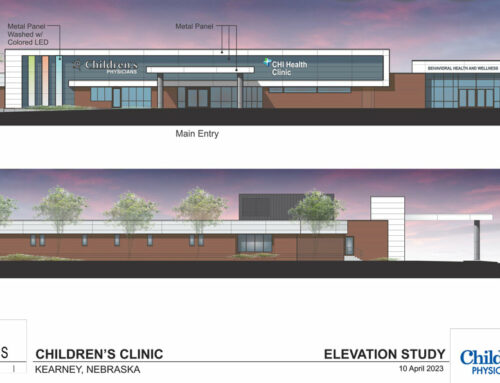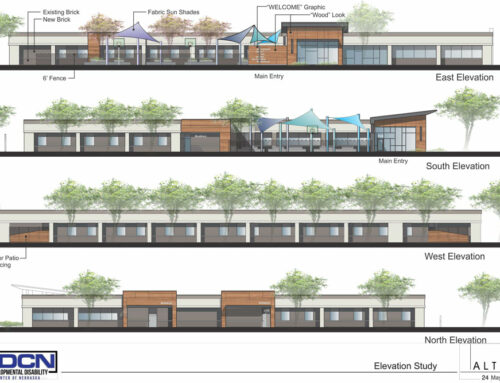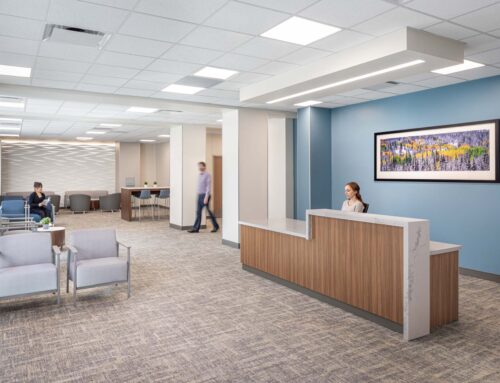Urology Cancer Center
Project Description:
Altus developed a state-of-the-art facility for a new oncology practice in west Omaha. Having worked together on a previous successful project, the client and Altus knew that teamwork and experience would lead them through a tight project schedule and existing building conditions.
- Formerly a strip mall with storefront windows wrapping much of space and parking right at the building—all served to create challenges to protecting patient privacy
- Large scale prairie grass vinyl film pattern provided this privacy while still offering a view of the landscape
- Soothing and natural elements of wood, fire, earth, metal, and water unite spaces
- Spaces included administrative, exam rooms, infusion area, pharmacy, and state-of-the art conference and education room
- Fireplace in the center of the infusion space warms patients during treatment
- Marble panels ground the welcoming reception desk
- Indirect lighting was used in exam rooms to create a softer environment
- One exam room opens to the doctor’s office for consultation
- One exam room was set up to be a private infusion and family space
Omaha, NE
Owner:
Dr. Luke Nordquist

