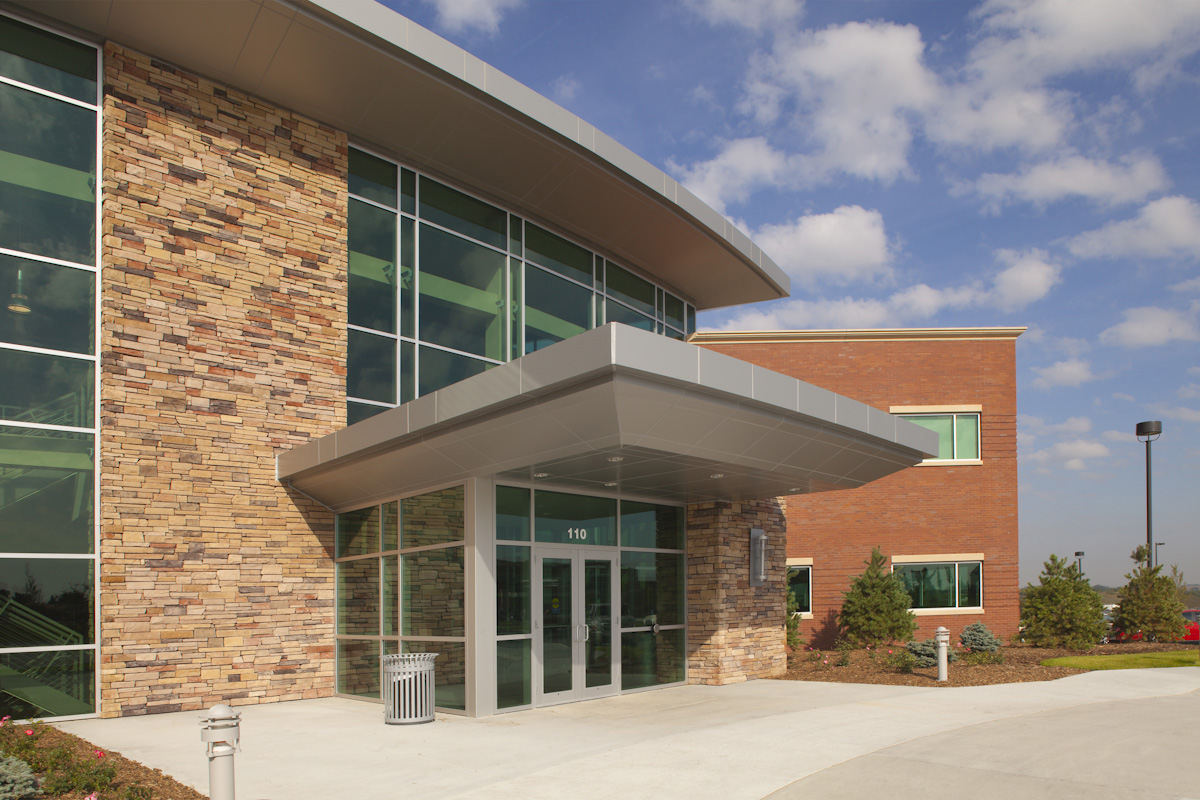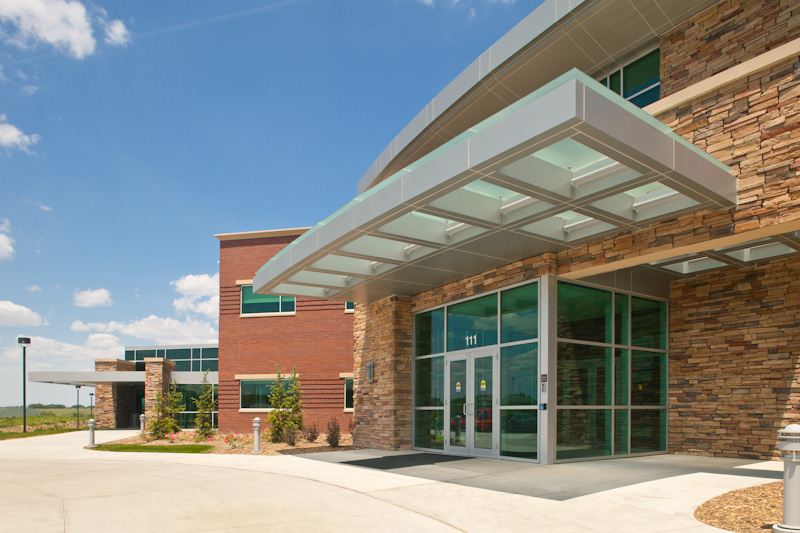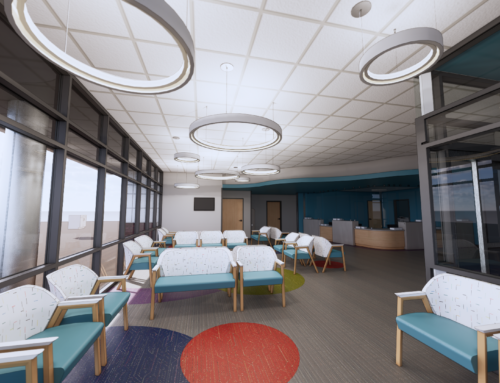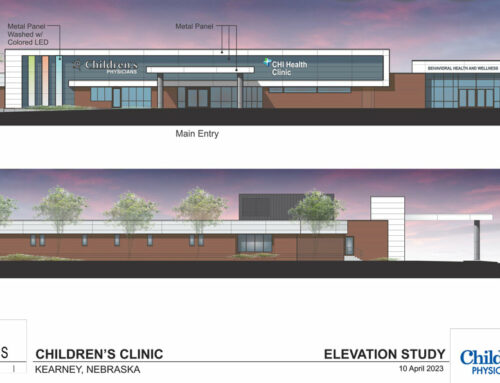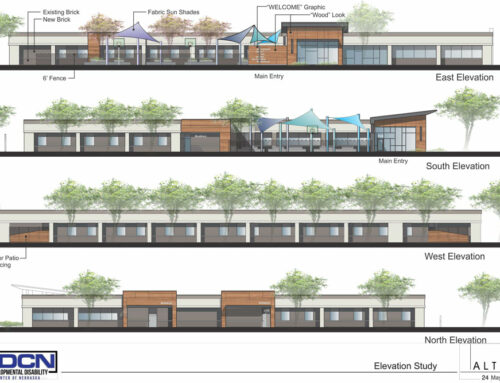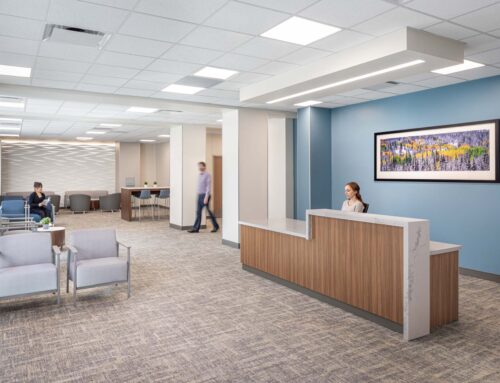Village Pointe 111 Medical Office Building
Project Description:
Both the Nebraska Medical Center and the University of Nebraska Medical Center Physicians Group needed to increase access to their world-renowned cancer diagnostic and treatment services. Because of its convenient location and proximity to lodging, restaurants, and shopping, west Omaha was selected for the new Cancer Center.
The building’s interior floor plan was designed to create the necessary space for technology and equipment, including a linear accelerator room with a CT scanner on rails, a simulation room with a 4D scanner as well as additional diagnostic, exam, and procedure rooms.
Using natural design elements and soft colors shifted attention away from the medical equipment to create a patient?centered healing environment. Every detail from furniture arrangement to fabric patterns was carefully selected to support this goal. Special features include sixteen private infusion rooms, designated areas for family members and children to relax and engage in various activities, an open?air patio on the second floor, and a beautiful healing garden. Patients now have access to cutting edge cancer within a patient centered, efficient and forward thinking designed space.
Omaha, NE
Owner:
Nebraska Medicine
Size:
110,000 sf

